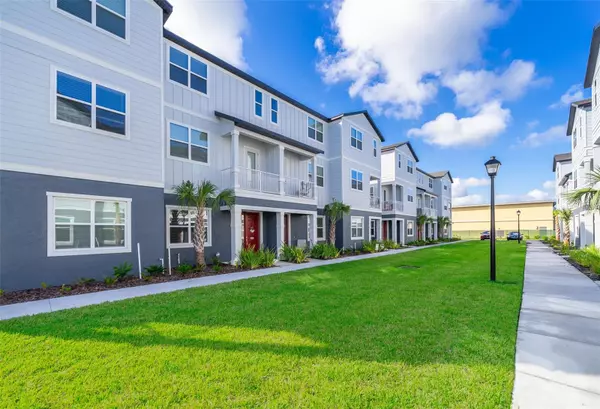$430,000
$429,000
0.2%For more information regarding the value of a property, please contact us for a free consultation.
3512 TRACY VICKERS ALY Orlando, FL 32828
3 Beds
4 Baths
1,798 SqFt
Key Details
Sold Price $430,000
Property Type Townhouse
Sub Type Townhouse
Listing Status Sold
Purchase Type For Sale
Square Footage 1,798 sqft
Price per Sqft $239
Subdivision Avalon Twnhms
MLS Listing ID O6124872
Sold Date 08/31/23
Bedrooms 3
Full Baths 3
Half Baths 1
Construction Status Appraisal,Inspections
HOA Fees $228/qua
HOA Y/N Yes
Originating Board Stellar MLS
Year Built 2022
Annual Tax Amount $1,137
Lot Size 1,306 Sqft
Acres 0.03
Property Description
Welcome home to the practically brand new 2022 centrally located 3 bedrooms 3.5 baths Avalon Park Townhome. Great open floor plan that includes 10 foot ceilings on the first and second floor! Beautiful, upgraded kitchen with a large island, walk-in pantry and upgraded dark gray stainless appliances that opens to a family friendly great room. Every bedroom features its own full bath. Energy efficient windows, Ac and insulation in this practically new built home. Oversized rear load garage with a 220v outlet already installed for your electric car charger.
West Village Avalon Park Orlando amenities include parks, bike trails, pools, and community centers. Community trails provide easy walking access to the Town Center, parks, and schools. In addition, residents will enjoy a downtown center that includes shops, dining, and entertainment. West Village is centrally located just 25 minutes from Downtown Orlando, 25 minutes to the Orlando International Airport and Lake Nona Medical City, and 40 minutes to the theme parks or beaches. The community is conveniently close to all the shopping, entertainment and restaurants in Waterford Lakes Town Center— owners relocation is the only reason this is for sale, don't miss out call your agent for a private showing today.
Location
State FL
County Orange
Community Avalon Twnhms
Zoning P-D
Interior
Interior Features Ceiling Fans(s), High Ceilings, Master Bedroom Upstairs, Solid Surface Counters, Walk-In Closet(s), Window Treatments
Heating Central, Heat Pump
Cooling Central Air
Flooring Carpet, Ceramic Tile
Fireplace false
Appliance Dishwasher, Disposal, Dryer, Electric Water Heater, Microwave, Range, Refrigerator, Washer
Laundry Laundry Closet, Upper Level
Exterior
Exterior Feature Balcony, Sidewalk
Parking Features Garage Door Opener, Garage Faces Rear
Garage Spaces 2.0
Community Features Clubhouse, Park, Playground, Pool, Sidewalks
Utilities Available Cable Connected, Electricity Connected, Fire Hydrant, Sewer Connected, Street Lights, Underground Utilities, Water Connected
Roof Type Shingle
Attached Garage true
Garage true
Private Pool No
Building
Lot Description In County, Level, Near Public Transit, Sidewalk, Paved
Entry Level Three Or More
Foundation Slab
Lot Size Range 0 to less than 1/4
Sewer Public Sewer
Water Public
Architectural Style Craftsman
Structure Type Block
New Construction false
Construction Status Appraisal,Inspections
Schools
Elementary Schools Stone Lake Elem
Middle Schools Avalon Middle
High Schools Timber Creek High
Others
Pets Allowed Size Limit, Yes
HOA Fee Include Pool, Maintenance Structure, Maintenance Grounds, Management, Private Road
Senior Community No
Pet Size Small (16-35 Lbs.)
Ownership Fee Simple
Monthly Total Fees $228
Acceptable Financing Cash, Conventional, FHA, VA Loan
Membership Fee Required Required
Listing Terms Cash, Conventional, FHA, VA Loan
Special Listing Condition None
Read Less
Want to know what your home might be worth? Contact us for a FREE valuation!

Our team is ready to help you sell your home for the highest possible price ASAP

© 2025 My Florida Regional MLS DBA Stellar MLS. All Rights Reserved.
Bought with KONA REALTY SERVICES LLC






