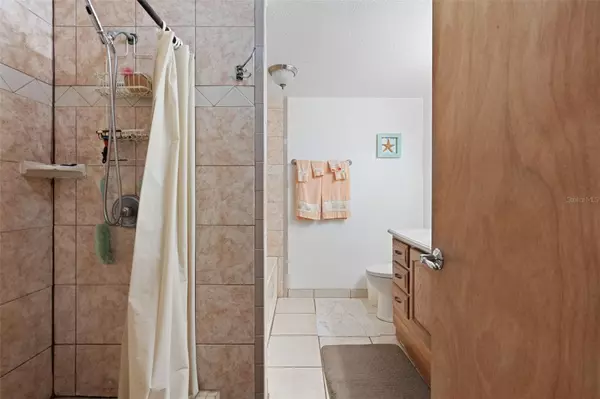$720,000
$720,000
For more information regarding the value of a property, please contact us for a free consultation.
725 S 51ST ST Tampa, FL 33619
8 Beds
5 Baths
3,925 SqFt
Key Details
Sold Price $720,000
Property Type Multi-Family
Sub Type Quadruplex
Listing Status Sold
Purchase Type For Sale
Square Footage 3,925 sqft
Price per Sqft $183
Subdivision Unplatted
MLS Listing ID N6127959
Sold Date 08/31/23
Bedrooms 8
Construction Status Inspections
HOA Y/N No
Originating Board Stellar MLS
Year Built 1940
Annual Tax Amount $2,489
Lot Size 1.360 Acres
Acres 1.36
Lot Dimensions 200x297
Property Description
Under contract-accepting backup offers. INVESTOR ALERT / DEVELOPER ALERT…….....HIGH INCOME POTENTIAL...........OVER 91K ANNUAL INCOME………ZONED FOR 12 UNITS PER ACRE…….……..RECENTLY RENOVATED……….…OVER A ACRE OF LAND…….…This property presents an excellent opportunity for investors looking to build there rental portfolio and developers seeking a highly profitable project. With zoning for up to 12 units per acre, it offers versatile options for potential development. The property currently boasts four single-family homes, three of which are already rented out and completely renovated, while the largest serves as the owner's residence. Benefiting from recent renovations and the high demand for rentals in the area, this property forecasts an impressive annual income exceeding $91,800, with the potential to achieve $7,650 in monthly rental revenue. After accounting for expenses, the property's remarkable……… Pro forma Cap Rate 9.67% further enhances its appeal. Moreover, the expansive over one-acre land parcel enjoys the added advantage of opportunity zoning, unlocking even more development potential. Don't let this lucrative opportunity slip away. Reach out today to explore the full potential of this property and how it can significantly benefit your investment portfolio.
Location
State FL
County Hillsborough
Community Unplatted
Zoning RDC-12
Rooms
Other Rooms Family Room, Storage Rooms
Interior
Interior Features Ceiling Fans(s), Eat-in Kitchen, Living Room/Dining Room Combo, Master Bedroom Main Floor, Thermostat
Heating Central
Cooling Central Air, Mini-Split Unit(s)
Flooring Bamboo, Luxury Vinyl, Tile, Wood
Fireplace false
Appliance Built-In Oven, Dishwasher, Disposal, Dryer, Freezer, Ice Maker, Microwave, Range, Range Hood, Refrigerator, Washer
Laundry Inside, Laundry Closet, Laundry Room
Exterior
Exterior Feature Lighting, Private Mailbox, Storage
Parking Features Driveway, Ground Level, Guest, Open, Oversized, Parking Pad
Community Features None
Utilities Available Cable Available, Electricity Available, Natural Gas Available, Propane, Sewer Available, Water Available
View City, Trees/Woods
Roof Type Metal, Shingle
Porch Deck, Front Porch, Patio, Rear Porch
Attached Garage false
Garage false
Private Pool No
Building
Lot Description Level, Private, Paved
Entry Level One
Foundation Concrete Perimeter, Crawlspace, Slab
Lot Size Range 1 to less than 2
Sewer Septic Tank
Water Well
Structure Type Block, HardiPlank Type, Stucco, Vinyl Siding, Wood Frame
New Construction false
Construction Status Inspections
Schools
Elementary Schools Palm River-Hb
Middle Schools Giunta Middle-Hb
High Schools Blake-Hb
Others
Pets Allowed Yes
Senior Community No
Ownership Fee Simple
Acceptable Financing Cash, Conventional, FHA, Other
Membership Fee Required None
Listing Terms Cash, Conventional, FHA, Other
Special Listing Condition None
Read Less
Want to know what your home might be worth? Contact us for a FREE valuation!

Our team is ready to help you sell your home for the highest possible price ASAP

© 2025 My Florida Regional MLS DBA Stellar MLS. All Rights Reserved.
Bought with QUICKSILVER REAL ESTATE GROUP






