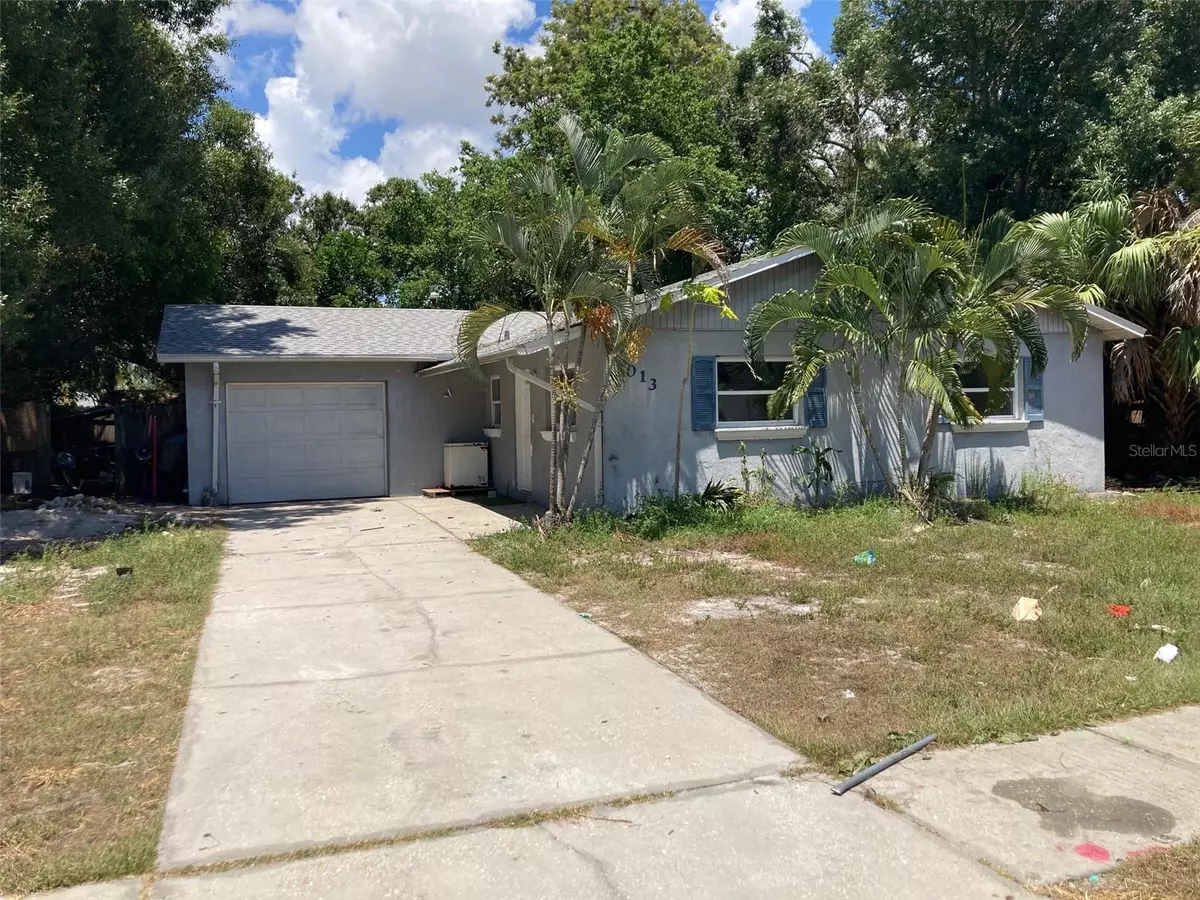$260,000
$308,000
15.6%For more information regarding the value of a property, please contact us for a free consultation.
1013 65TH AVENUE DR W Bradenton, FL 34207
3 Beds
2 Baths
1,092 SqFt
Key Details
Sold Price $260,000
Property Type Single Family Home
Sub Type Single Family Residence
Listing Status Sold
Purchase Type For Sale
Square Footage 1,092 sqft
Price per Sqft $238
Subdivision Pinewood Village
MLS Listing ID A4579485
Sold Date 09/18/23
Bedrooms 3
Full Baths 2
Construction Status Inspections
HOA Y/N No
Originating Board Stellar MLS
Year Built 1974
Annual Tax Amount $2,846
Lot Size 6,969 Sqft
Acres 0.16
Lot Dimensions 70.0X100.0
Property Description
MULTIPLE OFFERS. SELLER IS REQUESTING HIGHEST AND BEST BY 8/17/23 AT NOON.
New roof 2021. New water heater 2019. AC and electrical panel will need replaced. SOLD AS IS. Great investment opportunity perfect for a flip or a rental. 3 bedroom 2 bath home with 1 car garage and a spacious backyard. Welcome to the delightful community of Pinewood Village in Bradenton, Florida! You walk into a large living room with plenty of interior in natural light. Very spacious fenced back yard with lots of potential. Possibility for a small pool. Situated in the heart of Bradenton, this residence is conveniently located close to an array of amenities. Enjoy the vibrant local dining scene and nearby shopping centers, or explore the breathtaking beaches just a short drive away. This prime location offers the best of both worlds – a peaceful neighborhood setting and easy access to everything you need. Nestled in the highly sought-after neighborhood near US 41 and the growing Sarasota airport. Easy access to UTC shopping and restaurants.
Don't miss out on the opportunity to make this exceptional property your own. Schedule a showing today and experience the perfect blend of comfort, style, and convenience that 1013 65th Ave Dr W has to offer. Welcome home!
Location
State FL
County Manatee
Community Pinewood Village
Zoning RSF6
Direction W
Interior
Interior Features Other
Heating Central
Cooling Central Air
Flooring Ceramic Tile
Fireplace false
Appliance Dryer, Range, Refrigerator, Washer
Exterior
Exterior Feature Private Mailbox
Garage Spaces 1.0
Fence Fenced
Utilities Available Electricity Connected
Roof Type Shingle
Attached Garage true
Garage true
Private Pool No
Building
Lot Description Level, Sidewalk, Paved
Story 1
Entry Level One
Foundation Slab
Lot Size Range 0 to less than 1/4
Sewer Public Sewer
Water Public
Structure Type Block, Stucco
New Construction false
Construction Status Inspections
Schools
Elementary Schools Duette Elementary
Middle Schools Sara Scott Harllee Middle
High Schools Bayshore High
Others
Pets Allowed No
Senior Community No
Ownership Fee Simple
Acceptable Financing Cash
Membership Fee Required None
Listing Terms Cash
Special Listing Condition None
Read Less
Want to know what your home might be worth? Contact us for a FREE valuation!

Our team is ready to help you sell your home for the highest possible price ASAP

© 2025 My Florida Regional MLS DBA Stellar MLS. All Rights Reserved.
Bought with OVERSEAS REALTY, INC






