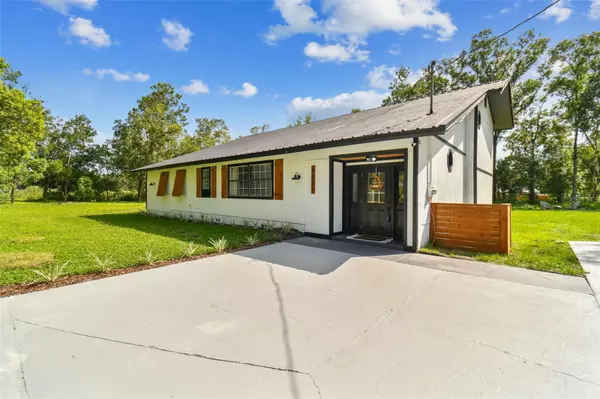$680,000
$699,990
2.9%For more information regarding the value of a property, please contact us for a free consultation.
5673 DREXEL RD Land O Lakes, FL 34638
5 Beds
3 Baths
2,894 SqFt
Key Details
Sold Price $680,000
Property Type Single Family Home
Sub Type Single Family Residence
Listing Status Sold
Purchase Type For Sale
Square Footage 2,894 sqft
Price per Sqft $234
Subdivision Acreage
MLS Listing ID T3454772
Sold Date 09/26/23
Bedrooms 5
Full Baths 3
Construction Status Inspections
HOA Y/N No
Originating Board Stellar MLS
Year Built 1948
Annual Tax Amount $1,465
Lot Size 1.460 Acres
Acres 1.46
Property Description
PRICED TO SELL! Prepare to be charmed by this exquisite, fully renovated 5-bedroom, 3-bathroom 2-story Modern Farmhouse. Nestled on a sprawling 1.46-acre lakefront lot, this gem offers the perfect fusion of modern elegance and secluded living. Step inside and be captivated by the open layout and soaring 20-foot ceilings that create an atmosphere of spaciousness and grandeur. Immerse yourself in the impeccable craftsmanship showcased throughout, with a custom designed accent wall adorned by two exquisite chandeliers and the massive floor to ceiling windows over the living area inviting an abundance of natural light. The brand-new wood laminate flooring adds an element of refined sophistication throughout, leading you to the private master suite on the first floor, complete with a ensuite bathroom featuring a remodeled walk-in shower and double sinks. Additionally, there are two more bedrooms on the first floor that share a well-appointed bathroom. The bathrooms in this home truly are a work of art, featuring double showers, double sinks, luxurious gold trims, and quartz countertops. The upgraded lighting fixtures, including recessed lighting, add a captivating glow, further enhancing the ambiance and allure. For culinary enthusiasts, the kitchen is a dream come true. Indulge your senses with brand-new stainless-steel appliances, a generously sized island, large open window with nature views, spacious counters, and breathtaking quartz countertops that effortlessly combine beauty and functionality. After walking by the laundry closet that includes a brand new washer and dryer set, venture upstairs and discover two additional bedrooms with their own bathroom, as well as an open loft space that can serve as a play area or office. From here, step out onto the enchanting balcony, where sweeping views of your expansive land, the shimmering pool, and the equiste lakefront unfold before your eyes. It's a scene straight out of a dream. As you step outside, you'll be transported to your own personal oasis. The covered patio space and open deck provide the perfect setting for relaxation and soaking up the sun's rays. Take a refreshing dip in the pool or simply bask in the privacy and tranquility afforded by the newly installed modern fence surrounding your outdoor haven. The charming metal roof adds a touch of classic elegance, perfectly complementing the farmhouse aesthetic. Ample parking space is available for your RV or boats, granting you the freedom to explore the great outdoors at your leisure. Don't forget the custom built dock, a haven for fishing enthusiasts. Get ready to reel in an abundance of bass and create memories that will last a lifetime. Nature enthusiasts will delight in frequent sightings of majestic deer, while the open pool deck sets the stage for cozy evenings of indulging in s'mores and sharing laughter under the starry sky. Situated near Lake Thomas and surrounded by newly developed million-dollar homes, this property exudes an aura of sophistication. With no HOA or CDD fees, you can truly live life on your terms. This is an extraordinary opportunity to own a completely remodeled Modern Farmhouse with newly permitted electric, a/c, and plumbing for peace of mind all nestled in such a serene setting. Schedule a showing today and let your dreams of luxurious lakeside living become a reality today!
Location
State FL
County Pasco
Community Acreage
Zoning AR
Rooms
Other Rooms Loft
Interior
Interior Features Cathedral Ceiling(s), Eat-in Kitchen, High Ceilings, Kitchen/Family Room Combo, Master Bedroom Main Floor, Open Floorplan, Thermostat, Walk-In Closet(s)
Heating Central, Electric
Cooling Central Air
Flooring Laminate, Tile
Fireplace false
Appliance Dishwasher, Disposal, Dryer, Electric Water Heater, Range, Refrigerator, Washer, Water Purifier, Water Softener
Laundry Inside, Laundry Closet
Exterior
Exterior Feature Balcony, Lighting, Sliding Doors
Parking Features Boat, Driveway, Oversized
Pool Deck, Fiberglass, In Ground
Utilities Available BB/HS Internet Available, Cable Available, Electricity Connected, Phone Available, Private, Street Lights
Waterfront Description Lake
View Y/N 1
Water Access 1
Water Access Desc Lake
View Pool, Trees/Woods, Water
Roof Type Metal
Porch Covered, Deck, Rear Porch
Attached Garage false
Garage false
Private Pool Yes
Building
Lot Description Conservation Area, Landscaped, Private
Story 2
Entry Level Two
Foundation Crawlspace
Lot Size Range 1 to less than 2
Sewer Septic Tank
Water Private, Well
Architectural Style Ranch
Structure Type Wood Frame, Wood Siding
New Construction false
Construction Status Inspections
Schools
Elementary Schools Connerton Elem
Middle Schools Pine View Middle-Po
High Schools Land O' Lakes High-Po
Others
Pets Allowed Yes
Senior Community No
Ownership Fee Simple
Acceptable Financing Cash, Conventional
Listing Terms Cash, Conventional
Special Listing Condition None
Read Less
Want to know what your home might be worth? Contact us for a FREE valuation!

Our team is ready to help you sell your home for the highest possible price ASAP

© 2024 My Florida Regional MLS DBA Stellar MLS. All Rights Reserved.
Bought with MIHARA & ASSOCIATES INC.







