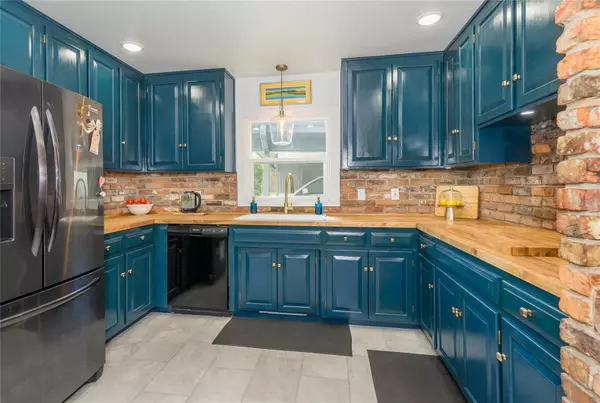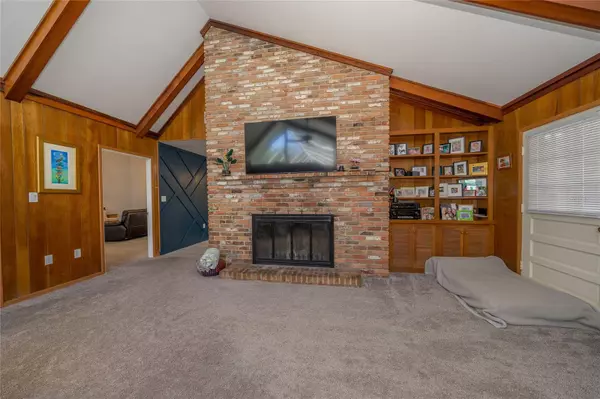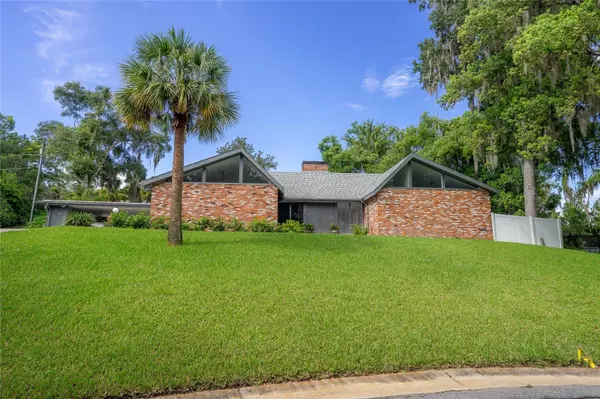$520,000
$550,000
5.5%For more information regarding the value of a property, please contact us for a free consultation.
260 SUNSET DR Brooksville, FL 34601
4 Beds
5 Baths
3,468 SqFt
Key Details
Sold Price $520,000
Property Type Single Family Home
Sub Type Single Family Residence
Listing Status Sold
Purchase Type For Sale
Square Footage 3,468 sqft
Price per Sqft $149
Subdivision Hillcrest Subdivision
MLS Listing ID T3467288
Sold Date 09/29/23
Bedrooms 4
Full Baths 4
Half Baths 1
Construction Status Appraisal,Financing
HOA Y/N No
Originating Board Stellar MLS
Year Built 1967
Annual Tax Amount $3,578
Lot Size 0.500 Acres
Acres 0.5
Lot Dimensions Irregular
Property Description
CALL FOR HIGHEST AND BEST OFFERS BY NOON ON SEPTEMBER 1, 2023! GET YOUR OFFER IN NOW BEFORE IT'S TOO LATE! HILLTOP 4/4.5 POOL HOME IN A HISTORIC NEIGHBORHOOD OF CHARMING BROOKSVILLE! Plenty of room in this custom designed home with 3,468 SFLA and 4,426 SF under roof! Constructed with block, stucco and antique bricks, this beautifully maintained home features vaulted ceilings, recent tile and carpet and an oversized dining room where you can relax with friends and family. The kitchen has tons of storage, under-mount lighting, 2 full sized wall ovens, an electric cook top, refrigerator, dishwasher, disposal and an inviting eat-in area. Both the living room and family rooms have attractive valted ceilings and each features a brick, woodburning fireplace. Each bedroom has it's own bath, and the Master bedroom has upper windows which offer pretty views of nature while preserving wall space and privacy. You're sure to enjoy the pool side sun room, just off the family room! The very appealing in-ground pool has a solar powered pump and is surrounded by attractive brick pavers. There is a privacy wall around the pool plus a screened cage. The entire rear yard is fenced, and the homesite is 1/2 ac! You won't need flood insurance! The home is wired for a generator and has solar features which curb electric costs. City water and sewer. Oversized driveway, 2 car carport with storage! Area can accomodate the parking of 5 vehicles. At closing (that will be a happy day!), the Seller will provide you with a 1 year home warranty thru 2-10 Home Buyers Warranty. This home is priced to sell FAST at just $550,000! DON'T MISS IT!
Location
State FL
County Hernando
Community Hillcrest Subdivision
Zoning PDP
Rooms
Other Rooms Attic, Florida Room, Inside Utility
Interior
Interior Features Ceiling Fans(s), Eat-in Kitchen, High Ceilings, Split Bedroom, Vaulted Ceiling(s), Walk-In Closet(s), Window Treatments
Heating Central, Electric
Cooling Central Air
Flooring Carpet, Ceramic Tile
Fireplaces Type Family Room, Living Room, Masonry, Wood Burning
Furnishings Unfurnished
Fireplace true
Appliance Built-In Oven, Cooktop, Dishwasher, Disposal, Dryer, Electric Water Heater, Refrigerator, Washer
Laundry Inside
Exterior
Exterior Feature French Doors, Rain Gutters, Sliding Doors
Parking Features Covered
Fence Fenced
Pool Gunite
Utilities Available Electricity Connected, Fire Hydrant, Phone Available, Sewer Connected, Solar, Street Lights, Water Connected
View Trees/Woods
Roof Type Shingle
Porch Rear Porch, Screened
Garage false
Private Pool Yes
Building
Lot Description Gentle Sloping, City Limits, Irregular Lot, Landscaped, Oversized Lot, Paved
Story 1
Entry Level One
Foundation Slab
Lot Size Range 1/2 to less than 1
Sewer Public Sewer
Water Public
Architectural Style Contemporary
Structure Type Block, Brick
New Construction false
Construction Status Appraisal,Financing
Schools
Elementary Schools Brooksville Elementary
Middle Schools D.S. Parrot Middle
High Schools Hernando High
Others
Pets Allowed Yes
Senior Community No
Ownership Fee Simple
Acceptable Financing Cash, Conventional
Listing Terms Cash, Conventional
Special Listing Condition None
Read Less
Want to know what your home might be worth? Contact us for a FREE valuation!

Our team is ready to help you sell your home for the highest possible price ASAP

© 2025 My Florida Regional MLS DBA Stellar MLS. All Rights Reserved.
Bought with HOME LAND REAL ESTATE INC






