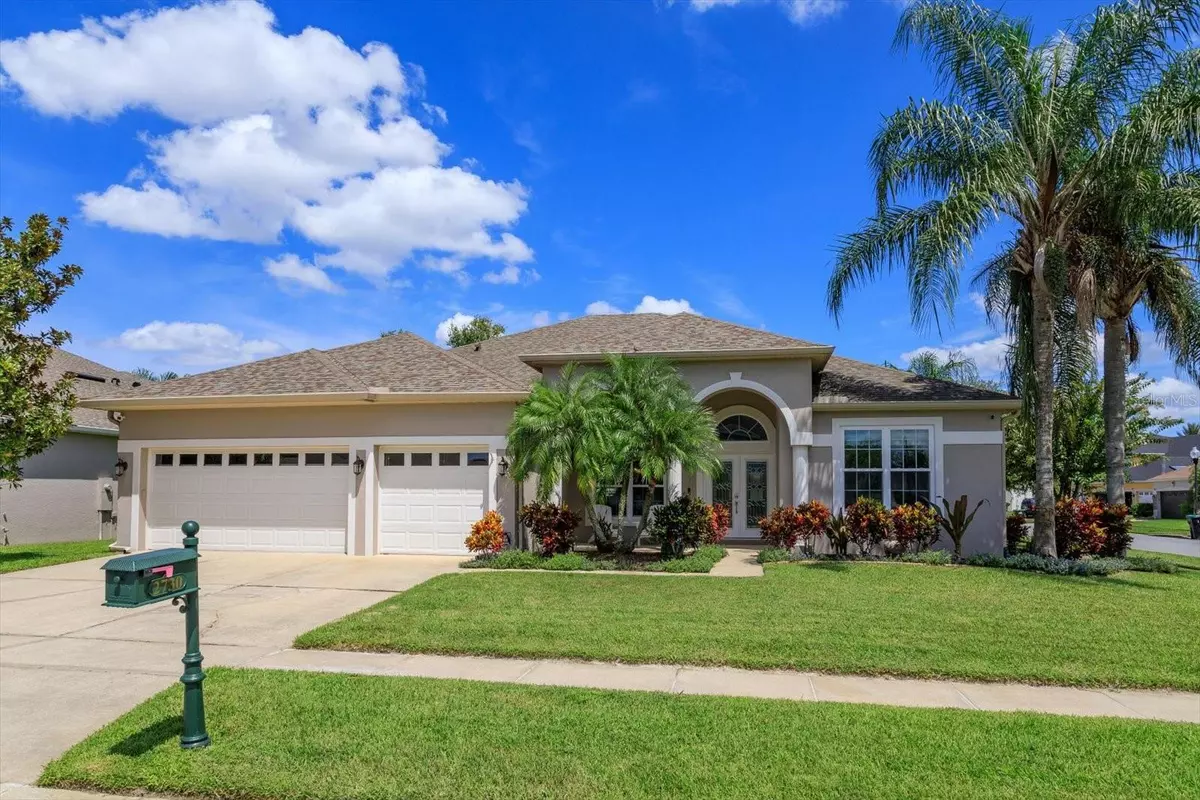$580,000
$550,000
5.5%For more information regarding the value of a property, please contact us for a free consultation.
2730 OLD REDPINE WAY Orlando, FL 32825
4 Beds
3 Baths
2,494 SqFt
Key Details
Sold Price $580,000
Property Type Single Family Home
Sub Type Single Family Residence
Listing Status Sold
Purchase Type For Sale
Square Footage 2,494 sqft
Price per Sqft $232
Subdivision Villages Rio Pinar Ph 02 44/12
MLS Listing ID O6139591
Sold Date 10/10/23
Bedrooms 4
Full Baths 3
Construction Status Inspections
HOA Fees $126/mo
HOA Y/N Yes
Originating Board Stellar MLS
Year Built 2002
Annual Tax Amount $4,886
Lot Size 9,583 Sqft
Acres 0.22
Lot Dimensions 90x85
Property Description
***MULTIPLE OFFERS*** Please submit highest and best offer by 12:00PM Eastern time, Monday, September 11th, 2023. Step into the epitome of modern luxury living in this immaculate 4-bedroom, 3-bath home, nestled within the secure confines of a prestigious gated community. Situated on a prime corner lot, this residence boasts a complete overhaul, leaving no detail untouched. From top to bottom, every inch of this home has been meticulously updated, ensuring an unparalleled blend of style, comfort, and convenience. Pulling up to the residence you will notice that this home has a coveted 3-car garage complete with tons of built-in cabinetry and 3 overhead storage racks! Stepping through the double leaded glass front doors, you will be greeted by the pristine allure of brand new wood laminate flooring that seamlessly flows throughout the open and spacious floor plan. Additionally, you will love sinking your feet into the brand new carpeting that graces all of the bedrooms. This well-appointed residence spans generously across a split floor plan, offering 4 ample bedrooms for every member of the household to enjoy their own space while maintaining an inviting sense of togetherness. The updated kitchen, a culinary enthusiast's delight, showcases beautiful new granite countertops that perfectly complement the modern yet welcoming aesthetic. Equipped with new top-of-the-line appliances, ample cabinetry, and a functional breakfast bar with seating for 6, this kitchen is a hub of culinary creativity and entertaining. The generous 18' x 14' master suite features his and hers closets, a glass slider that leads to the lanai and an en-suite bath with luxurious finishes, including dual vanities and sinks, a soaking tub, and a separate shower. An elegant, dedicated office with double French doors provides a peaceful and private environment in which to work from home. Outside, the curb appeal is undeniable with fresh landscaping and new exterior paint framing the home's exterior. The corner lot provides ample space for outdoor recreation and gardening, allowing you to fully embrace the Florida outdoor lifestyle. You can entertain endlessly on the 22' x 20' rear lanai, equipped with 4 ceiling fans, an outdoor tv that conveys with the purchase and a bar-b-cue pergola perfect for firing up the grill or smoker! This home truly stands apart with its comprehensive upgrades. New windows (2022) flood the interior with natural light, while a newer roof (2019) protects everything inside. Living within a gated community offers peace of mind and a sense of belonging. Residents of this community enjoy access to exclusive amenities including a clubhouse, swimming pool, tennis and basketball courts, creating a resort-like experience right at your doorstep. This home offers a central location in the city with the 417 and the 408, five minutes down the road. HVAC outdoor unit (2022), appliances and countertop (2021), new flooring (2021), interior and exterior paint (2021), new front door (2022), newer commodes (2020), landscaping (2021). Don't miss this opportunity to make this stunning corner lot residence your forever home. Schedule a showing today to discover how this property can fulfill your dreams of luxury and comfort.
Location
State FL
County Orange
Community Villages Rio Pinar Ph 02 44/12
Zoning R-1A
Rooms
Other Rooms Den/Library/Office, Family Room, Formal Dining Room Separate, Great Room, Inside Utility
Interior
Interior Features Built-in Features, Ceiling Fans(s), Eat-in Kitchen, High Ceilings, Kitchen/Family Room Combo, Master Bedroom Main Floor, Open Floorplan, Solid Wood Cabinets, Split Bedroom, Stone Counters, Thermostat, Walk-In Closet(s), Window Treatments
Heating Central
Cooling Central Air
Flooring Laminate
Furnishings Unfurnished
Fireplace true
Appliance Built-In Oven, Cooktop, Dishwasher, Disposal, Electric Water Heater, Microwave, Refrigerator
Laundry Inside, Laundry Room
Exterior
Exterior Feature Irrigation System, Rain Barrel/Cistern(s), Rain Gutters, Sidewalk, Sliding Doors
Parking Features Curb Parking, Driveway, Garage Door Opener, Ground Level, Oversized
Garage Spaces 3.0
Fence Vinyl, Wood
Community Features Deed Restrictions, Gated Community - No Guard, Sidewalks
Utilities Available BB/HS Internet Available, Cable Connected, Electricity Connected, Fiber Optics, Public, Sewer Connected, Street Lights, Water Connected
Amenities Available Basketball Court, Gated, Pickleball Court(s), Pool, Tennis Court(s), Trail(s)
Roof Type Shingle
Porch Covered, Front Porch, Patio, Porch, Rear Porch
Attached Garage true
Garage true
Private Pool No
Building
Entry Level One
Foundation Block
Lot Size Range 0 to less than 1/4
Sewer Public Sewer
Water Public
Architectural Style Ranch
Structure Type Block, Stucco
New Construction false
Construction Status Inspections
Schools
Elementary Schools Deerwood Elem (Orange Cty)
Middle Schools Liberty Middle
High Schools Colonial High
Others
Pets Allowed Number Limit
Senior Community No
Ownership Fee Simple
Monthly Total Fees $126
Acceptable Financing Cash, Conventional, FHA, VA Loan
Membership Fee Required Required
Listing Terms Cash, Conventional, FHA, VA Loan
Num of Pet 2
Special Listing Condition None
Read Less
Want to know what your home might be worth? Contact us for a FREE valuation!

Our team is ready to help you sell your home for the highest possible price ASAP

© 2024 My Florida Regional MLS DBA Stellar MLS. All Rights Reserved.
Bought with FATHOM REALTY FL LLC







