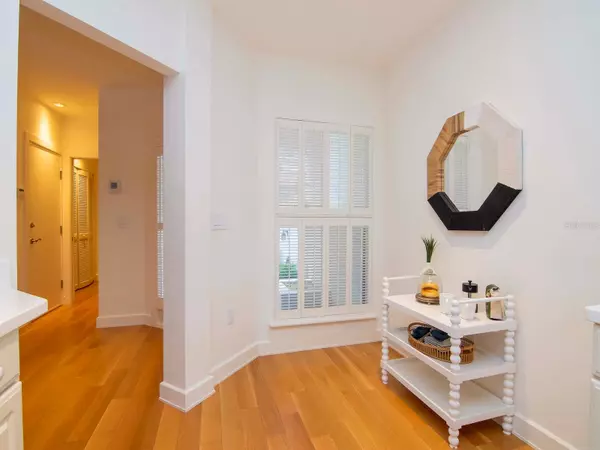$742,000
$750,000
1.1%For more information regarding the value of a property, please contact us for a free consultation.
1106 SHIPWATCH CIR Tampa, FL 33602
3 Beds
3 Baths
1,845 SqFt
Key Details
Sold Price $742,000
Property Type Townhouse
Sub Type Townhouse
Listing Status Sold
Purchase Type For Sale
Square Footage 1,845 sqft
Price per Sqft $402
Subdivision Harbor Homes Ph One
MLS Listing ID T3477617
Sold Date 11/14/23
Bedrooms 3
Full Baths 2
Half Baths 1
Construction Status Financing,Inspections
HOA Fees $473/mo
HOA Y/N Yes
Originating Board Stellar MLS
Year Built 1992
Annual Tax Amount $5,010
Lot Size 2,178 Sqft
Acres 0.05
Property Description
Beautifully maintained 3 bedroom townhouse in Harbour Homes. This convenient location offers a community pool and security of being behind the gates on Harbour Island, a well regarded neighborhood with parks and playground in walking distance to Tampa's Riverwalk, Downtown and Water Street. Large master bedroom with vaulted ceiling opens via double doors to bedroom 2, providing flexibility to use as a bedroom, dressing room or office. Master bath has double sinks and a separate soaking tub and shower. Numerous windows, two sets of French doors, white kitchen and bath cabinets and counters create a light filled interior. This floor plan offers abundant storage with double closets in two of the bedrooms, a large walk in closet in the third bedroom, a large linen closet, double wide laundry closet, storage room and lofted storage in the garage. Owners are members of Harbour Homes ($473/mo), the South Neighborhood Association ($336/mo), and Harbour Island Community Services Association ($170/yr). Approval is required. Contact Harbour Homes management for lease restrictions which include tenant approval, 1 year minimum lease, and cap on number of units rented.
Location
State FL
County Hillsborough
Community Harbor Homes Ph One
Zoning PD-A
Rooms
Other Rooms Formal Living Room Separate
Interior
Interior Features Eat-in Kitchen, Master Bedroom Upstairs, Solid Surface Counters, Vaulted Ceiling(s), Walk-In Closet(s), Window Treatments
Heating Electric
Cooling Central Air
Flooring Carpet, Hardwood, Laminate, Tile
Furnishings Unfurnished
Fireplace false
Appliance Dishwasher, Disposal, Dryer, Microwave, Range, Washer
Laundry Inside, Laundry Closet
Exterior
Exterior Feature French Doors, Irrigation System
Parking Features Garage Door Opener, Off Street
Garage Spaces 1.0
Community Features Buyer Approval Required, Deed Restrictions, Gated Community - Guard, Park, Playground, Sidewalks, Special Community Restrictions, Water Access, Waterfront
Utilities Available Electricity Connected, Phone Available, Sewer Connected, Street Lights, Underground Utilities, Water Connected
Amenities Available Gated, Maintenance, Playground, Pool, Vehicle Restrictions
View Garden
Roof Type Tile
Porch Deck, Front Porch
Attached Garage true
Garage true
Private Pool No
Building
Lot Description Flood Insurance Required, FloodZone, City Limits, Landscaped, Private, Paved, Private
Story 2
Entry Level Two
Foundation Crawlspace, Slab
Lot Size Range 0 to less than 1/4
Sewer Private Sewer
Water Private
Architectural Style Mediterranean
Structure Type Stucco,Wood Frame
New Construction false
Construction Status Financing,Inspections
Schools
Elementary Schools Gorrie-Hb
Middle Schools Wilson-Hb
High Schools Plant-Hb
Others
Pets Allowed Breed Restrictions, Number Limit, Size Limit
HOA Fee Include Guard - 24 Hour,Common Area Taxes,Pool,Escrow Reserves Fund,Maintenance Structure,Maintenance Grounds,Management,Pool,Private Road,Recreational Facilities,Security
Senior Community No
Pet Size Extra Large (101+ Lbs.)
Ownership Fee Simple
Monthly Total Fees $823
Acceptable Financing Cash, Conventional
Membership Fee Required Required
Listing Terms Cash, Conventional
Num of Pet 2
Special Listing Condition None
Read Less
Want to know what your home might be worth? Contact us for a FREE valuation!

Our team is ready to help you sell your home for the highest possible price ASAP

© 2024 My Florida Regional MLS DBA Stellar MLS. All Rights Reserved.
Bought with RE/MAX ALLIANCE GROUP







