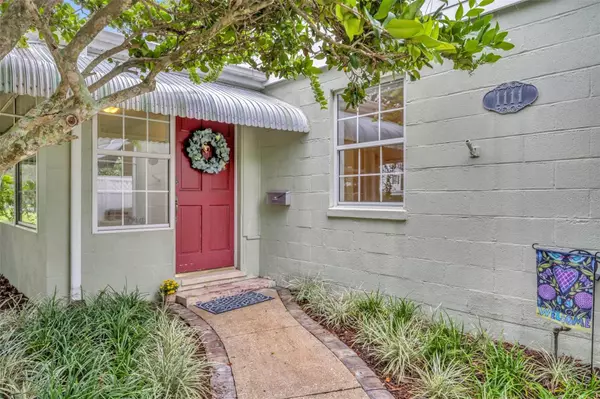$429,300
$429,000
0.1%For more information regarding the value of a property, please contact us for a free consultation.
1111 CHICHESTER ST Orlando, FL 32803
3 Beds
1 Bath
1,274 SqFt
Key Details
Sold Price $429,300
Property Type Single Family Home
Sub Type Single Family Residence
Listing Status Sold
Purchase Type For Sale
Square Footage 1,274 sqft
Price per Sqft $336
Subdivision Orwin Manor Stratford Sec
MLS Listing ID O6146624
Sold Date 11/16/23
Bedrooms 3
Full Baths 1
Construction Status No Contingency
HOA Y/N No
Originating Board Stellar MLS
Year Built 1950
Annual Tax Amount $1,598
Lot Size 6,534 Sqft
Acres 0.15
Lot Dimensions 50x135
Property Description
Take advantage of this wonderful opportunity to live in this highly sought-after Orwin Manor community, all for under $500,000. Step into this charming 1950s block home, well maintained and move-in ready, yet full of potential for you to infuse your personal style and touches at your own pace. As you enter through the front door, you'll be greeted by a delightful cottage atmosphere in the freshly painted foyer/sunroom, boasting an abundance of natural light. Flowing seamlessly from there, the living room leads into the dining room and then into the kitchen, creating a welcoming and open floor plan. The kitchen is light and bright thanks to the French door leading in from the one-car attached carport. Conveniently located under the carport, you'll find a spacious 5' x 7' laundry room. This 1,274 square-foot gem features beautiful hardwood floors throughout most of the space, with three bedrooms located at the end of the hallway, sharing a generously-sized bathroom with a tub/shower combination.
Situated on an elevated 50 x 135 lot, this property has lush trees and landscaping, a charming brick courtyard, winding walkways, and a raised bed garden on the patio—a perfect setting for outdoor gatherings and entertainment. Notably, the HVAC system and outdoor electrical panel were upgraded in December 2020.
There's a sizable storage room and covered porch at the rear of the property, complete with electricity and plumbing. While this structure requires some attention and is sold as-is, it holds great potential to be converted into a separate guest suite.
The location couldn't be more appealing, nestled between Winter Park and Orlando, in close proximity to the hospital, Park Avenue, top-notch restaurants, schools, and the Winter Park Village.
Don't miss out on this fantastic opportunity to make this house your home, blending classic charm with modern potential in the heart of Orwin Manor!"
Location
State FL
County Orange
Community Orwin Manor Stratford Sec
Zoning R-1A/T
Rooms
Other Rooms Attic, Family Room, Formal Dining Room Separate
Interior
Interior Features Ceiling Fans(s), Open Floorplan, Solid Surface Counters
Heating Central, Heat Pump
Cooling Central Air
Flooring Tile, Wood
Furnishings Unfurnished
Fireplace false
Appliance Range, Refrigerator
Laundry Laundry Room, Outside
Exterior
Exterior Feature Awning(s), French Doors, Irrigation System, Rain Gutters, Sidewalk, Storage
Parking Features Curb Parking, Driveway
Fence Vinyl
Utilities Available BB/HS Internet Available, Cable Available, Electricity Connected, Sewer Connected, Water Connected
Roof Type Shingle
Porch Patio, Rear Porch
Garage false
Private Pool No
Building
Lot Description City Limits, Sidewalk, Paved
Entry Level One
Foundation Slab
Lot Size Range 0 to less than 1/4
Sewer Public Sewer
Water Public
Architectural Style Ranch
Structure Type Block
New Construction false
Construction Status No Contingency
Schools
Elementary Schools Princeton Elem
Middle Schools College Park Middle
High Schools Edgewater High
Others
Senior Community No
Ownership Fee Simple
Acceptable Financing Cash, Conventional
Listing Terms Cash, Conventional
Special Listing Condition None
Read Less
Want to know what your home might be worth? Contact us for a FREE valuation!

Our team is ready to help you sell your home for the highest possible price ASAP

© 2024 My Florida Regional MLS DBA Stellar MLS. All Rights Reserved.
Bought with ROAM FLORIDA REALTY LLC







