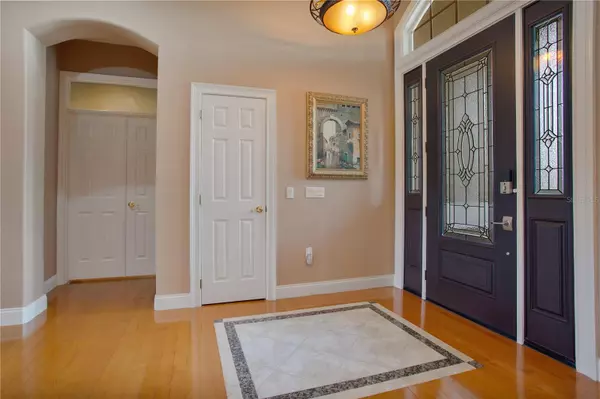$860,000
$880,200
2.3%For more information regarding the value of a property, please contact us for a free consultation.
4079 CARDINAL GLEN PL Oviedo, FL 32765
5 Beds
4 Baths
3,236 SqFt
Key Details
Sold Price $860,000
Property Type Single Family Home
Sub Type Single Family Residence
Listing Status Sold
Purchase Type For Sale
Square Footage 3,236 sqft
Price per Sqft $265
Subdivision Cardinal Glen
MLS Listing ID O6146178
Sold Date 12/07/23
Bedrooms 5
Full Baths 4
Construction Status Appraisal,Financing,Inspections
HOA Fees $61
HOA Y/N Yes
Originating Board Stellar MLS
Year Built 1997
Annual Tax Amount $4,390
Lot Size 0.350 Acres
Acres 0.35
Property Description
Welcome to your dream home, nestled in a cul-de-sac in the quiet, gated community of Cardinal Glen in Oviedo, FL. This magnificent five-bedroom, four-bathroom residence with a three-car garage, and a refreshing pool is situated on over a third of an acre of meticulously landscaped grounds, offering an enticing blend of luxury and comfort. As you approach the property, you'll immediately be captivated by its remarkable curb appeal, featuring lush, manicured landscaping and a stunning brick paver walkway, offering a warm welcome from the moment you arrive. Upon entering, the grandeur of this home becomes evident with high coffered ceilings, beautiful hardwood floors, and an abundance of natural light that bathes the interiors in a warm, inviting glow. The spacious open concept design effortlessly guides you through the living spaces, making it perfect for hosting friends and family. The heart of the home revolves around the kitchen, complete with a convenient breakfast bar, walk-in pantry, and a cozy breakfast nook. One of the many highlights of this home is the impressive primary bedroom suite. This retreat offers a sanctuary of comfort with direct access to the covered lanai and inviting pool area. Additional features include plantation shutters, a tray ceiling, a sitting area, a generously sized walk-in closet, and an en-suite bathroom that will truly impress. The en-suite boasts a spacious soaking tub, dual sinks with a dedicated vanity space, a private water closet, and a framed glass shower. Privacy is paramount with the split floor plan, providing separation between the primary suite and three additional guest bedrooms located on the opposite side of the home. But the real gem awaits upstairs – the fifth bedroom with its own en suite, offering the ultimate in privacy and relaxation. The entertainment space extends seamlessly outdoors to the expansive covered lanai adorned with brick pavers, overlooking the screened-in sparkling pool and spa. It's the perfect spot to unwind after a long day or to host gatherings with friends and family. Beyond the pool area, you'll find ample yard space for gardening, playing, or simply savoring the beauty of nature. *** The roof was replaced in 2017, 2 new A/C's in 2019, 2 new water heaters in 2019, pool resurfaced recently, back patio & pool deck replaced with pavers as well as the long front walkway, new front door and pool door, pest control tubes in walls renewed every 3 months, home exterior re-painted in 2023, home has hurricane screens, and Solar Gard on the family room windows!!*** This home is strategically situated, offering easy access to all that Oviedo, Tuskawilla, Winter Springs, Winter Park, UCF, and Orlando have to offer. Major conveniences like the Orlando Sanford International Airport, OIA, VCC East Campus, SSC, Lockheed Martin, Siemens, SR 417, and 408 are all just minutes away, making this location truly ideal. Don't miss the opportunity to make this exceptional property your own. Schedule your private showing today and experience the epitome of luxurious living! VIEW THE DIGITAL WALK-THRU VIDEO - LINK ABOVE!
Location
State FL
County Seminole
Community Cardinal Glen
Zoning R-1AA
Rooms
Other Rooms Breakfast Room Separate, Family Room, Formal Dining Room Separate, Formal Living Room Separate, Inside Utility
Interior
Interior Features Ceiling Fans(s), Coffered Ceiling(s), Eat-in Kitchen, High Ceilings, In Wall Pest System, Kitchen/Family Room Combo, Master Bedroom Main Floor, Open Floorplan, Split Bedroom, Thermostat, Tray Ceiling(s), Walk-In Closet(s), Window Treatments
Heating Central, Electric
Cooling Central Air, Zoned
Flooring Carpet, Ceramic Tile, Wood
Fireplaces Type Family Room, Gas
Furnishings Unfurnished
Fireplace true
Appliance Dishwasher, Disposal, Dryer, Electric Water Heater, Microwave, Range, Refrigerator, Washer
Laundry Inside, Laundry Room
Exterior
Exterior Feature French Doors, Irrigation System, Private Mailbox, Rain Gutters, Sidewalk, Sliding Doors, Sprinkler Metered
Parking Features Driveway, Garage Door Opener, Garage Faces Side, Oversized
Garage Spaces 3.0
Pool Deck, Gunite, In Ground, Lighting, Screen Enclosure, Self Cleaning, Tile
Community Features Deed Restrictions, Gated Community - No Guard, Irrigation-Reclaimed Water, Sidewalks
Utilities Available BB/HS Internet Available, Cable Available, Cable Connected, Electricity Available, Electricity Connected, Fire Hydrant, Phone Available, Public, Sewer Connected, Sprinkler Meter, Street Lights, Underground Utilities, Water Available, Water Connected
Amenities Available Fence Restrictions, Gated
View Park/Greenbelt
Roof Type Shingle
Porch Covered, Deck, Screened
Attached Garage true
Garage true
Private Pool Yes
Building
Lot Description Cul-De-Sac, Landscaped, Sidewalk, Paved, Private
Entry Level Two
Foundation Slab
Lot Size Range 1/4 to less than 1/2
Builder Name Jeff Musgrave
Sewer Public Sewer
Water Public
Architectural Style Contemporary
Structure Type Concrete,Stucco
New Construction false
Construction Status Appraisal,Financing,Inspections
Schools
Elementary Schools Evans Elementary
Middle Schools Tuskawilla Middle
High Schools Lake Howell High
Others
Pets Allowed Yes
HOA Fee Include Management
Senior Community No
Ownership Fee Simple
Monthly Total Fees $123
Acceptable Financing Cash, Conventional, VA Loan
Membership Fee Required Required
Listing Terms Cash, Conventional, VA Loan
Special Listing Condition None
Read Less
Want to know what your home might be worth? Contact us for a FREE valuation!

Our team is ready to help you sell your home for the highest possible price ASAP

© 2024 My Florida Regional MLS DBA Stellar MLS. All Rights Reserved.
Bought with ERA GRIZZARD REAL ESTATE







