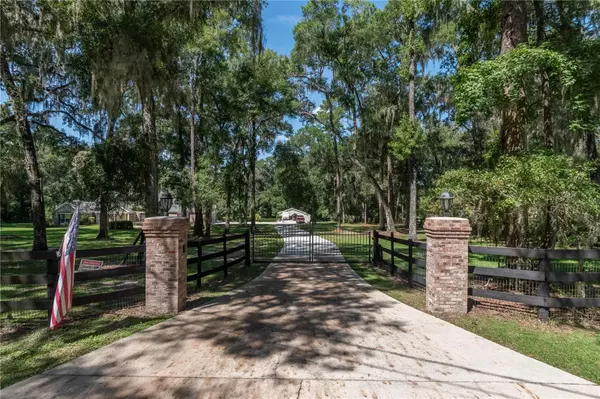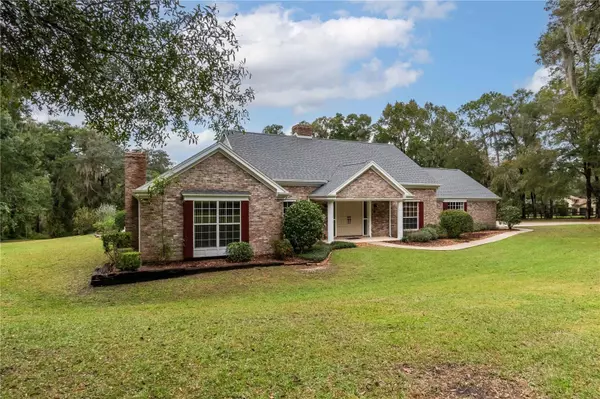$875,000
$895,000
2.2%For more information regarding the value of a property, please contact us for a free consultation.
9080 SW 19TH AVENUE RD Ocala, FL 34476
3 Beds
3 Baths
3,187 SqFt
Key Details
Sold Price $875,000
Property Type Single Family Home
Sub Type Single Family Residence
Listing Status Sold
Purchase Type For Sale
Square Footage 3,187 sqft
Price per Sqft $274
Subdivision Shady Road Ranches
MLS Listing ID OM664083
Sold Date 12/28/23
Bedrooms 3
Full Baths 3
Construction Status Appraisal,Inspections
HOA Y/N No
Originating Board Stellar MLS
Year Built 1986
Annual Tax Amount $4,442
Lot Size 4.660 Acres
Acres 4.66
Property Description
Nestled on a quiet stretch within the neighborhood of Shady Road Ranches, this stunning estate offers the perfect combination of private, picturesque, and convenient! Fenced and gated, the property has a picturesque setting and lots of curb appeal with just under 5-acres of gently shaded countryside adorned with professional landscaping. At the heart of the estate is the stunning 3-bedroom, 3-bath multi-story home. The first floor features the main spaces of the home, offering high ceilings, lots of natural light, and a spacious layout. A cozy fireplace serves as the focal point in the primary living area, making it the perfect place to relax on cooler winter nights. For those who enjoy cooking, the kitchen is well appointed– there is abundant cabinet and counter space, stainless steel appliances, tiled backsplash, under-cabinet lighting, and a large center island. Another unique feature in the kitchen is the pass-through window that directly connects to the Sun Room– a wonderful option that makes hosting a true breeze. The formal dining area is directly connected to the living area and features lovely built-in shelving units with plenty of space for displaying collectibles, books, photos, and everything in between. The master suite is also located on the first floor, offering a stunning retreat that features a huge layout that includes a hallway with built-in shelving units, a private seating area with fireplace, a huge walk-in closet with shelving, and private en-suite with linen closet, large vanity, a large tub, and glass-door shower. If hosting is a passion, the back of the home is a perfect oasis to take advantage of. Outfitted with huge windows and ample space, the Sun Room is air conditioned and provides a built-in wet bar, entertainment area with TV, lots of space for seating, and ceiling fans to keep things cool. A pair of french doors open up to the expansive pool deck which surrounds the sparkling in-ground pool with diving board, all overlooked by an upper balcony with an exterior spiral staircase. Beyond is a huge backyard that has been meticulously maintained and landscaped. On the second floor are the remaining bedrooms and a shared bathroom. Both bedrooms feature direct access to the expansive second floor balcony, which directly overlooks the backyard and pool area, as well as attic access. Beyond the main home is a private studio-style apartment, which could be used for guest accommodations, in-laws, or even as a separate entertaining space or office if desired. Fully equipped with its own kitchen, a full bath, and ample space, there is tons of flexibility to how this space could be used! This property is located just minutes from the Florida Horse Park and a short drive from Ocala's variety of shopping, dining, entertainment, and medical options, giving it the perfect blend of quiet and convenient! A must-see property that shouldn't be overlooked, this charming estate is a true Ocala gem!
Location
State FL
County Marion
Community Shady Road Ranches
Zoning A1
Rooms
Other Rooms Family Room, Florida Room, Inside Utility
Interior
Interior Features Built-in Features, Ceiling Fans(s), Crown Molding, Eat-in Kitchen, Primary Bedroom Main Floor, Skylight(s), Solid Wood Cabinets, Stone Counters, Thermostat, Walk-In Closet(s)
Heating Central
Cooling Central Air
Flooring Brick, Carpet, Tile
Fireplaces Type Gas, Living Room, Masonry, Primary Bedroom
Furnishings Unfurnished
Fireplace true
Appliance Built-In Oven, Cooktop, Dishwasher, Disposal, Dryer, Electric Water Heater, Microwave, Refrigerator, Washer
Laundry Laundry Room
Exterior
Exterior Feature Balcony
Parking Features Garage Door Opener, Garage Faces Side, Parking Pad
Garage Spaces 2.0
Pool Deck, Diving Board, Gunite, Tile
Utilities Available Cable Available, Electricity Connected, Phone Available
View Trees/Woods
Roof Type Shingle
Porch Patio
Attached Garage true
Garage true
Private Pool Yes
Building
Lot Description Landscaped, Zoned for Horses
Story 2
Entry Level Two
Foundation Block
Lot Size Range 2 to less than 5
Sewer Septic Tank
Water Well
Architectural Style Traditional
Structure Type Brick,Wood Frame
New Construction false
Construction Status Appraisal,Inspections
Schools
Elementary Schools Belleview Elementary School
Middle Schools Horizon Academy/Mar Oaks
High Schools West Port High School
Others
Pets Allowed Yes
Senior Community No
Ownership Fee Simple
Acceptable Financing Cash, Conventional
Membership Fee Required None
Listing Terms Cash, Conventional
Special Listing Condition None
Read Less
Want to know what your home might be worth? Contact us for a FREE valuation!

Our team is ready to help you sell your home for the highest possible price ASAP

© 2025 My Florida Regional MLS DBA Stellar MLS. All Rights Reserved.
Bought with EVM TOTAL REAL ESTATE SOLUTION






