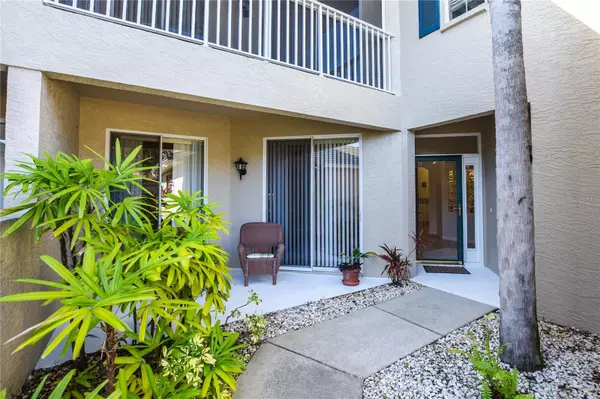$392,000
$399,000
1.8%For more information regarding the value of a property, please contact us for a free consultation.
877 TARTAN DR #103 Venice, FL 34293
2 Beds
3 Baths
1,950 SqFt
Key Details
Sold Price $392,000
Property Type Condo
Sub Type Condominium
Listing Status Sold
Purchase Type For Sale
Square Footage 1,950 sqft
Price per Sqft $201
Subdivision Stratford Glenn St Andrews Park
MLS Listing ID N6129200
Sold Date 01/22/24
Bedrooms 2
Full Baths 2
Half Baths 1
Condo Fees $1,988
Construction Status Other Contract Contingencies
HOA Fees $46/ann
HOA Y/N Yes
Originating Board Stellar MLS
Year Built 2002
Annual Tax Amount $2,274
Property Description
Beautiful, One of a kind condo in the only building of its kind in the Plantation Golf & Country Club in Venice FL. This fine home offers 2 Bedrooms, 2.5 Bathrooms, Office/Den and a 1 car attached garage…It doesn't get any better than this! Don't let the word “Condo” fool you; this home is 1950 square feet with and an impressively OPEN floorplan. Privacy and quiet is what you will experience in this very unique, furnished home. Boasting a large living room that offers plenty of room for entertaining and a wall of sliding glass doors and the accompanying natural light that open onto the back screened patio with private wooded views. The large eat in kitchen features plenty of cabinets, granite counters, stainless steel appliances and both over and under cabinet lighting. The 2nd bedroom (which offers an en-suite bathroom) and the den/office share a front porch for a wonderful morning coffee retreat. The large inside utility room has ample storage for everything you may need. New carpet in the bedrooms, fresh paint, and the roof is just 2 years new so buy with confidence. Set your up showing today and start living the lifestyle you so richly deserve.
Location
State FL
County Sarasota
Community Stratford Glenn St Andrews Park
Zoning RSF2
Rooms
Other Rooms Den/Library/Office, Florida Room
Interior
Interior Features Ceiling Fans(s), Eat-in Kitchen, Living Room/Dining Room Combo, Primary Bedroom Main Floor, Stone Counters, Walk-In Closet(s)
Heating Central, Electric
Cooling Central Air
Flooring Carpet, Ceramic Tile
Fireplace false
Appliance Dishwasher, Disposal, Dryer, Electric Water Heater, Microwave, Refrigerator, Washer
Laundry Inside, Laundry Room
Exterior
Exterior Feature Sliding Doors
Parking Features Driveway, Garage Door Opener
Garage Spaces 1.0
Community Features Clubhouse, Community Mailbox, Deed Restrictions, Pool
Utilities Available BB/HS Internet Available, Cable Connected, Electricity Connected, Public, Sewer Connected, Underground Utilities, Water Connected
Amenities Available Clubhouse, Maintenance, Pool, Recreation Facilities, Vehicle Restrictions
Roof Type Tile
Porch Front Porch, Rear Porch, Screened
Attached Garage true
Garage true
Private Pool No
Building
Lot Description Near Golf Course, Private
Story 1
Entry Level One
Foundation Slab
Lot Size Range Non-Applicable
Sewer Public Sewer
Water None
Architectural Style Contemporary
Structure Type Concrete,Stucco
New Construction false
Construction Status Other Contract Contingencies
Others
Pets Allowed Yes
HOA Fee Include Pool,Escrow Reserves Fund,Insurance,Maintenance Structure,Management,Pest Control,Pool,Private Road
Senior Community No
Pet Size Extra Large (101+ Lbs.)
Ownership Condominium
Monthly Total Fees $708
Membership Fee Required Required
Num of Pet 1
Special Listing Condition None
Read Less
Want to know what your home might be worth? Contact us for a FREE valuation!

Our team is ready to help you sell your home for the highest possible price ASAP

© 2025 My Florida Regional MLS DBA Stellar MLS. All Rights Reserved.
Bought with PREFERRED SHORE






