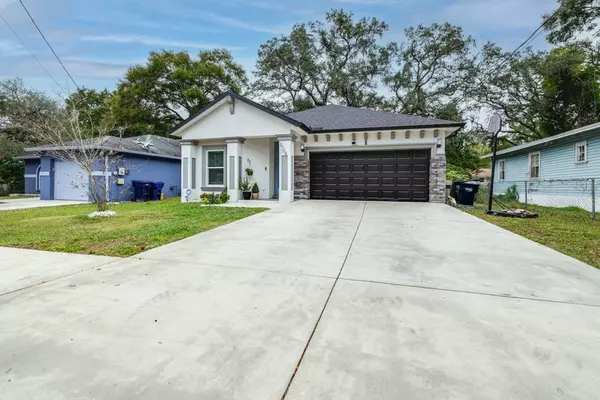$435,000
$450,000
3.3%For more information regarding the value of a property, please contact us for a free consultation.
2104 E ELLICOTT ST Tampa, FL 33610
3 Beds
2 Baths
1,564 SqFt
Key Details
Sold Price $435,000
Property Type Single Family Home
Sub Type Single Family Residence
Listing Status Sold
Purchase Type For Sale
Square Footage 1,564 sqft
Price per Sqft $278
Subdivision Peddy & Hackney Sub
MLS Listing ID T3488896
Sold Date 02/01/24
Bedrooms 3
Full Baths 2
Construction Status Financing,Inspections
HOA Y/N No
Originating Board Stellar MLS
Year Built 2021
Annual Tax Amount $5,223
Lot Size 5,227 Sqft
Acres 0.12
Property Description
Welcome to this charming 3 Bedroom 2 Bathroom home, built in 2021, that seamlessly blends modern comfort with timeless appeal. As you enter this beautiful home, you are welcomed by tile flooring that leads you throughout the foyer to the large, open-concept living space and kitchen area. The kitchen has a large center island with pendant lighting, floor-to-ceiling cabinetry, granite countertops, and newer stainless steel appliances. The master bedroom is very spacious with high ceilings. It also provides a California walk-in closet, and an open master bathroom. The master bath boasts dual sinks and a stylish walk in shower. The remaining bedrooms are perfect for other members of your family, or guests. Step outside and enjoy the peaceful outdoors with a canopy for shade, and a fire pit for those chilly Florida nights. Other updates include a water softener, gutters along the entire house, security cameras, and backyard furniture which all convey. With this home you get both the central location to downtown Ybor and Channelside, along with a turn-key completely renovated home with great new features and upgrades. Put your mind at ease with a roof and HVAC that are only 2 years old. Traveling just a few minutes in the other direction, you can head to Desoto Park and McKay Bay with access to amazing family amenities such as the Family Pool, basketball courts, playground, trails, and plenty of activities for the whole family. These homes have a reputation for selling fast, see it for yourself before it's gone.
Location
State FL
County Hillsborough
Community Peddy & Hackney Sub
Zoning RS-50
Interior
Interior Features Ceiling Fans(s), Eat-in Kitchen, High Ceilings, Kitchen/Family Room Combo, Open Floorplan, Split Bedroom, Tray Ceiling(s), Walk-In Closet(s)
Heating Central
Cooling Central Air
Flooring Carpet, Ceramic Tile
Fireplace false
Appliance Dishwasher, Disposal, Freezer, Microwave, Range, Refrigerator, Water Softener
Exterior
Exterior Feature Rain Gutters, Sidewalk, Sliding Doors
Parking Features Driveway, Garage Door Opener, Open, Oversized
Garage Spaces 2.0
Utilities Available Electricity Connected, Sewer Connected, Street Lights, Water Connected
Roof Type Shingle
Attached Garage true
Garage true
Private Pool No
Building
Lot Description City Limits, Sidewalk, Paved
Story 1
Entry Level One
Foundation Slab
Lot Size Range 0 to less than 1/4
Builder Name Diamond Investment & Development Corp.
Sewer Public Sewer
Water None, Public
Structure Type Block
New Construction false
Construction Status Financing,Inspections
Schools
Elementary Schools Edison-Hb
Middle Schools Mclane-Hb
High Schools Middleton-Hb
Others
Pets Allowed Yes
Senior Community No
Pet Size Extra Large (101+ Lbs.)
Ownership Fee Simple
Acceptable Financing Cash, Conventional, FHA, VA Loan
Listing Terms Cash, Conventional, FHA, VA Loan
Special Listing Condition None
Read Less
Want to know what your home might be worth? Contact us for a FREE valuation!

Our team is ready to help you sell your home for the highest possible price ASAP

© 2024 My Florida Regional MLS DBA Stellar MLS. All Rights Reserved.
Bought with PALERMO REAL ESTATE PROF.INC.







