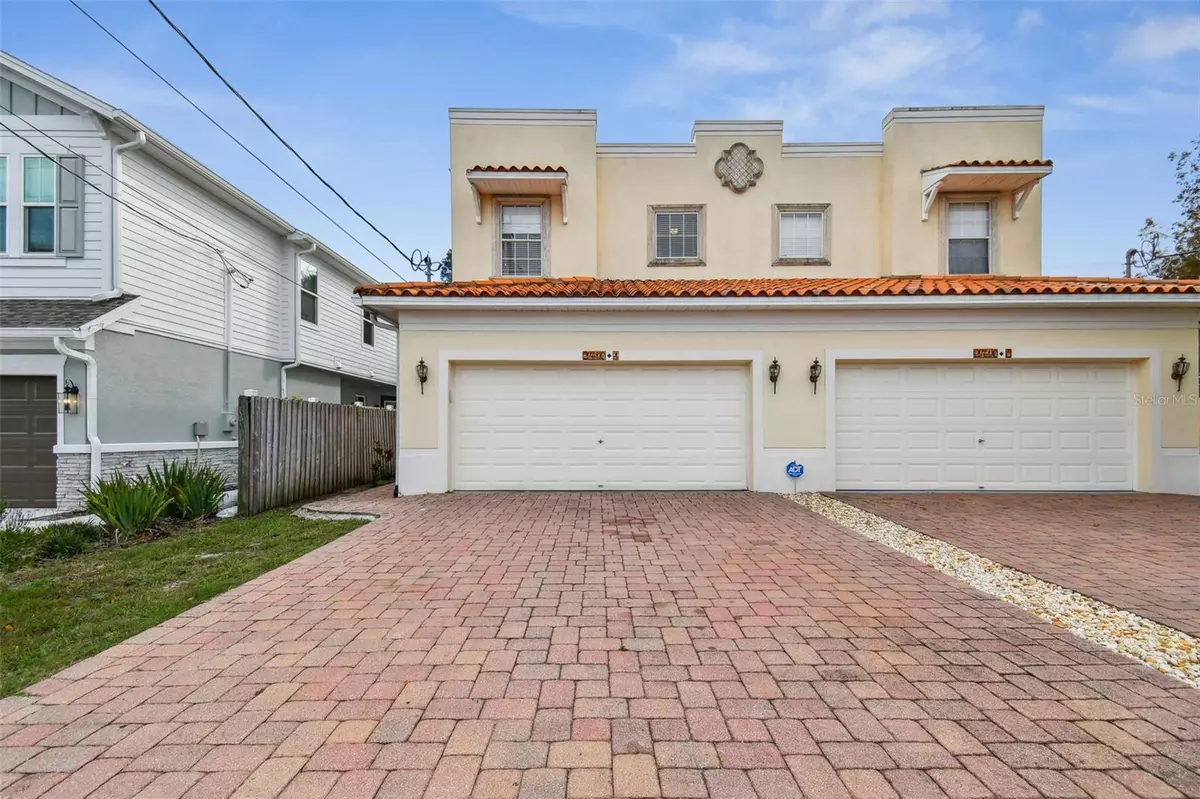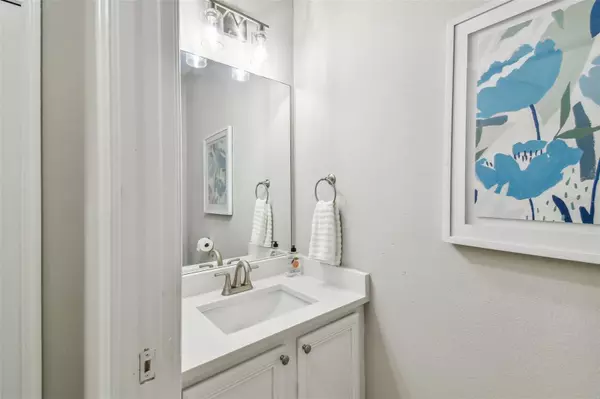$660,000
$660,000
For more information regarding the value of a property, please contact us for a free consultation.
2410 W NORTH A ST #1 Tampa, FL 33609
3 Beds
3 Baths
1,873 SqFt
Key Details
Sold Price $660,000
Property Type Townhouse
Sub Type Townhouse
Listing Status Sold
Purchase Type For Sale
Square Footage 1,873 sqft
Price per Sqft $352
Subdivision Kaitlyn Twnhms At North A S
MLS Listing ID T3489473
Sold Date 02/12/24
Bedrooms 3
Full Baths 2
Half Baths 1
Construction Status Financing,Inspections
HOA Y/N No
Originating Board Stellar MLS
Year Built 2008
Annual Tax Amount $8,923
Lot Size 2,613 Sqft
Acres 0.06
Property Description
Immaculately maintained North Hyde Park townhome with accented red barrel tile roofing boasting 3 bedrooms, 2 full bath, powder room, fully fenced yard, attached 2 car garage and oversized driveway. As you enter this gorgeous home, you will immediately appreciate the soft neutral tones, abundance of natural light and luxury vinyl plank flooring. An expansive great room with glass sliders and direct patio access opens to a modern kitchen offering white wood cabinetry, quartz counters, stainless steel appliances, center island and breakfast bar. Upstairs you will find a fabulous master suite with separate garden tub, walk-in shower, and dual sinks. There are two good-sized secondary bedrooms with a shared secondary full bath. Close to all the amenities that South Tampa has offer including plenty of amazing restaurants, bars, shops, and entertainment. The University of Tampa is only moments away as is downtown Tampa and the ever-expanding Water Street, River Walk, Hyde Park, International Plaza and Tampa International Airport. No Homeowner Association and zoned for highly regarded Mitchell Elementary, Wilson Middle School and Plant High School make this a gem of a find! NEW HVAC System 2023. Check out the 3D Matterport Tour and floorplan is available. Call now to schedule your private showing! Bedroom Closet Type: Walk-in Closet (Primary Bedroom).
Location
State FL
County Hillsborough
Community Kaitlyn Twnhms At North A S
Zoning RM-16
Rooms
Other Rooms Inside Utility
Interior
Interior Features Built-in Features, Ceiling Fans(s), PrimaryBedroom Upstairs, Open Floorplan, Thermostat, Tray Ceiling(s), Walk-In Closet(s)
Heating Electric
Cooling Central Air
Flooring Carpet, Luxury Vinyl
Furnishings Unfurnished
Fireplace false
Appliance Dishwasher, Disposal, Dryer, Microwave, Range, Refrigerator, Washer
Laundry Inside, Laundry Closet, Upper Level
Exterior
Exterior Feature Private Mailbox, Sidewalk, Sliding Doors
Parking Features Garage Door Opener
Garage Spaces 2.0
Fence Wood
Community Features None
Utilities Available Electricity Connected, Sewer Connected, Water Connected
Roof Type Shingle
Porch Front Porch, Patio
Attached Garage true
Garage true
Private Pool No
Building
Lot Description City Limits, Near Public Transit, Sidewalk, Paved
Story 2
Entry Level Two
Foundation Slab
Lot Size Range 0 to less than 1/4
Sewer Public Sewer
Water Public
Structure Type Stucco
New Construction false
Construction Status Financing,Inspections
Schools
Elementary Schools Mitchell-Hb
Middle Schools Wilson-Hb
High Schools Plant-Hb
Others
Pets Allowed Yes
HOA Fee Include None
Senior Community No
Ownership Fee Simple
Acceptable Financing Cash, Conventional, VA Loan
Listing Terms Cash, Conventional, VA Loan
Special Listing Condition None
Read Less
Want to know what your home might be worth? Contact us for a FREE valuation!

Our team is ready to help you sell your home for the highest possible price ASAP

© 2025 My Florida Regional MLS DBA Stellar MLS. All Rights Reserved.
Bought with KELLER WILLIAMS SOUTH SHORE






