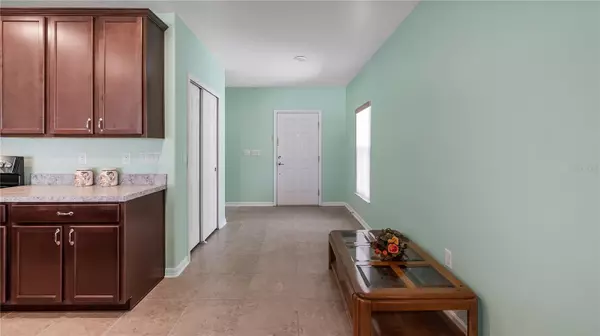$355,000
$359,900
1.4%For more information regarding the value of a property, please contact us for a free consultation.
248 SPARROW HAWK DR Groveland, FL 34736
3 Beds
2 Baths
1,842 SqFt
Key Details
Sold Price $355,000
Property Type Single Family Home
Sub Type Single Family Residence
Listing Status Sold
Purchase Type For Sale
Square Footage 1,842 sqft
Price per Sqft $192
Subdivision Eagle Pointe Phase Iii
MLS Listing ID G5072263
Sold Date 02/29/24
Bedrooms 3
Full Baths 2
Construction Status Inspections,Other Contract Contingencies
HOA Fees $16
HOA Y/N Yes
Originating Board Stellar MLS
Year Built 2019
Annual Tax Amount $2,779
Lot Size 5,662 Sqft
Acres 0.13
Property Description
Welcome home! Built in 2019, this immaculate home features a large island in the kitchen, wide open floor plan, back patio with 3 sliding doors, and NO carpet making it the perfect home to entertain in! As you make your way through this split floorplan, you'll find 3 bedrooms, 2 full bathrooms, a sizeable laundry room with a utility sink, a walk-in pantry, 2 linen closets, and a coat closet. You'll also observe matching ceiling fans throughout and upgraded cabinetry in the kitchen. This home has been meticulously cared for, boasting semi-gloss paint on all of the walls and ceiling. The sellers have never hung a single picture! Once you make your way outside, you'll notice rain gutters wrapped around the entire exterior, stunning stone work on the front of the home, and a beautiful driveway made of pavers that mirror the back patio. Located in the heart of Groveland, this home is only minutes away from schools, shopping, major highways, and the Lake Hiawatha Preserve. You don't want to miss out on this charming home and all it has to offer. Schedule your showing today!
Location
State FL
County Lake
Community Eagle Pointe Phase Iii
Interior
Interior Features Ceiling Fans(s), Kitchen/Family Room Combo, Living Room/Dining Room Combo, Primary Bedroom Main Floor, Open Floorplan, Split Bedroom, Thermostat, Walk-In Closet(s)
Heating Central
Cooling Central Air
Flooring Tile
Fireplace false
Appliance Dishwasher, Microwave, Range, Refrigerator
Laundry Inside, Laundry Room
Exterior
Exterior Feature Irrigation System, Lighting, Rain Gutters, Sidewalk, Sliding Doors
Parking Features Driveway, Garage Door Opener, Ground Level
Garage Spaces 2.0
Community Features Community Mailbox, Sidewalks
Utilities Available BB/HS Internet Available, Cable Available, Electricity Connected, Phone Available, Public, Sewer Connected, Street Lights, Water Connected
Roof Type Shingle
Porch Covered, Patio
Attached Garage true
Garage true
Private Pool No
Building
Lot Description Sidewalk, Paved
Entry Level One
Foundation Slab
Lot Size Range 0 to less than 1/4
Sewer Public Sewer
Water Public
Structure Type Stucco
New Construction false
Construction Status Inspections,Other Contract Contingencies
Others
Pets Allowed Yes
Senior Community No
Ownership Fee Simple
Monthly Total Fees $33
Acceptable Financing Cash, Conventional, FHA, VA Loan
Membership Fee Required Required
Listing Terms Cash, Conventional, FHA, VA Loan
Special Listing Condition None
Read Less
Want to know what your home might be worth? Contact us for a FREE valuation!

Our team is ready to help you sell your home for the highest possible price ASAP

© 2025 My Florida Regional MLS DBA Stellar MLS. All Rights Reserved.
Bought with OPTIMA ONE REALTY, INC.






