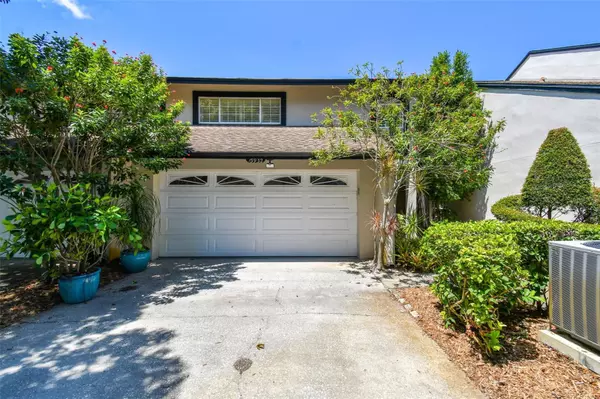$470,000
$485,000
3.1%For more information regarding the value of a property, please contact us for a free consultation.
13932 CLUBHOUSE CIR #7 Tampa, FL 33618
3 Beds
3 Baths
2,386 SqFt
Key Details
Sold Price $470,000
Property Type Condo
Sub Type Condominium
Listing Status Sold
Purchase Type For Sale
Square Footage 2,386 sqft
Price per Sqft $196
Subdivision Fairway Lakes Twnhms Ii A C
MLS Listing ID V4931786
Sold Date 03/13/24
Bedrooms 3
Full Baths 3
Condo Fees $672
Construction Status Other Contract Contingencies
HOA Y/N No
Originating Board Stellar MLS
Year Built 1986
Annual Tax Amount $4,312
Lot Size 1,306 Sqft
Acres 0.03
Property Description
Priced BELOW APPRAISED VALUE, this unit is now being offered at $485,00. Step inside and be captivated by the updated and modern kitchen featuring sleek gray cabinets, a waterfall edge granite countertop, and a delightful view of the screened in outdoor patio and lush green space. Currently used as a dining room with wet bar, the versatile space can easily be converted into an additional bedroom. A full bath is conveniently located downstairs. Ascend to the upstairs by way of a gentle stairway. At the top of the landing area, step into the laundry room which boasts stacked full-size Samsung washer and dryer for added convenience. The primary suite is a true retreat, complete with its own balcony overlooking the patio and green space, a generously sized walk-in closet, and a spacious bathroom with travertine tile, separate sink areas, soaking tub, and shower. Two more large bedrooms and another full bath complete the upstairs. All windows feature plantation shutters, which will convey. Lovely community pool is perfect for relaxing and soaking in the Florida sun. Carrollwood community boasts miles of walking and jogging trails, a community garden, numerous playgrounds, basketball, tennis and pickleball courts. Not to mention the opportunity to join the golf club, which is a short walking distance away. Numerous restaurants, shopping galore, community center and medical professionals are all nearby! And a recent change...Carrollwood Elementary now has grades from Kindergarten through 8th grade! Don't miss the opportunity to make this your dream home!
Location
State FL
County Hillsborough
Community Fairway Lakes Twnhms Ii A C
Zoning PD
Interior
Interior Features Ceiling Fans(s), Kitchen/Family Room Combo, PrimaryBedroom Upstairs, Stone Counters, Thermostat, Walk-In Closet(s), Window Treatments
Heating Electric
Cooling Central Air
Flooring Carpet, Tile, Travertine
Fireplace true
Appliance Convection Oven, Dishwasher, Disposal, Dryer, Electric Water Heater, Exhaust Fan, Freezer, Ice Maker, Microwave, Range, Range Hood, Refrigerator, Washer, Water Softener, Wine Refrigerator
Laundry Inside, Laundry Room
Exterior
Exterior Feature Balcony, Sidewalk
Garage Spaces 2.0
Community Features Buyer Approval Required, Deed Restrictions
Utilities Available Cable Available, Electricity Connected, Public
Amenities Available Pool
View Trees/Woods
Roof Type Shingle
Porch Covered, Rear Porch, Screened
Attached Garage true
Garage true
Private Pool No
Building
Story 2
Entry Level Two
Foundation Slab
Lot Size Range 0 to less than 1/4
Sewer Public Sewer
Water Public
Architectural Style Traditional
Structure Type Stucco,Wood Frame
New Construction false
Construction Status Other Contract Contingencies
Schools
Elementary Schools Carrollwood-Hb
High Schools Chamberlain-Hb
Others
Pets Allowed Cats OK, Dogs OK, Number Limit
HOA Fee Include Cable TV,Pool,Escrow Reserves Fund,Insurance,Internet,Maintenance Structure,Maintenance Grounds,Pest Control,Pool,Sewer,Trash,Water
Senior Community No
Ownership Condominium
Monthly Total Fees $672
Acceptable Financing Cash, Conventional, FHA, VA Loan
Membership Fee Required Required
Listing Terms Cash, Conventional, FHA, VA Loan
Num of Pet 2
Special Listing Condition None
Read Less
Want to know what your home might be worth? Contact us for a FREE valuation!

Our team is ready to help you sell your home for the highest possible price ASAP

© 2024 My Florida Regional MLS DBA Stellar MLS. All Rights Reserved.
Bought with COLDWELL BANKER REALTY







