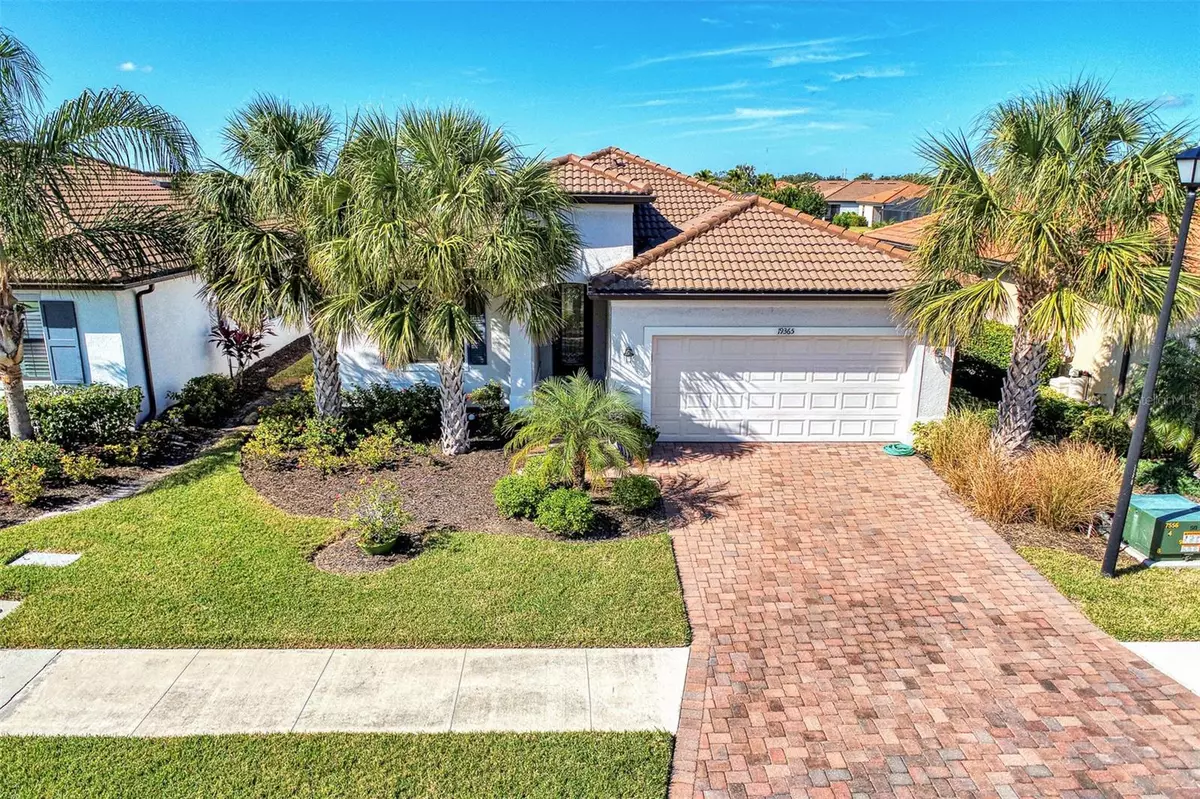$500,000
$519,000
3.7%For more information regarding the value of a property, please contact us for a free consultation.
19365 CRUISE DR Venice, FL 34292
3 Beds
3 Baths
1,831 SqFt
Key Details
Sold Price $500,000
Property Type Single Family Home
Sub Type Single Family Residence
Listing Status Sold
Purchase Type For Sale
Square Footage 1,831 sqft
Price per Sqft $273
Subdivision Watercrest Un 2
MLS Listing ID N6129523
Sold Date 03/26/24
Bedrooms 3
Full Baths 3
Construction Status Inspections
HOA Fees $262/qua
HOA Y/N Yes
Originating Board Stellar MLS
Year Built 2019
Annual Tax Amount $2,290
Lot Size 6,534 Sqft
Acres 0.15
Property Description
Welcome to this Stunning 3 Bedroom, 3 Bathroom home with SMART HOME Technology in a MAINTENANCE FREE Community, with Low HOA Fees and NO CDD Fees, spanning over 1800 square feet, which seamlessly blends comfort and style. Partially furnished if desired, this residence is a testament to thoughtful design, offering a perfect balance of functionality and sophistication. As you step inside, you are greeted by a Cathedral-like Foyer, Open Floor Plan, High Ceilings, Crown Molding, and tasteful Designer Tile on the Diagonal, creating a warm and inviting ambiance, ideal for both relaxation and entertaining. Ceiling Fans adorn all rooms, adding a touch of comfort to each space. The Great Room with Triple Sliding Glass Doors and Dining Room stand gracefully across from the Kitchen within this open floor plan. Kitchen features GRANITE Countertops, Stainless Steel Appliances, a Spacious Island, and a large Pantry for ample Storage. The Kitchen's design incorporates numerous cabinets, upper Cabinets with CROWN, a convenient POTS & PANS Drawer and Pull-Out receptacle. The Primary Bedroom is a true retreat with not one but TWO Walk-In CLOSETS and an EN SUITE Bathroom that defines luxury. GRANITE Countertop, Dual Sinks, a Soaking Tub, Separate Shower, and Private Water Closet provide a spa-like experience within the comforts of home. Bedroom 2 boasts it's own EN SUITE with GRANITE countertop and tub/shower, while Bedroom 3 enjoys an adjacent Bath with similar elegant finishes and an extra large Closet Pantry in the hallway. You will have peace of mind with whole house HURRICANE SHUTTERS and Hurricane Rated Garage Door. The WEST-FACING BACKYARD invites you to indulge in Breathtaking Sunsets or create your own Oasis with the option to add a POOL. Watercrest is a GATED Community with LOW HOA fees, which include your Lawn Care, Irrigation, Community Pool with Cabana, Fitness Center and Bocce Ball. Excellent location, just 5 miles to Historic Downtown Venice, Fine Dining, Shopping, Beaches, Theater, and the Legacy Trail. In addition, you will be close to Grocery Stores, Medical Offices, and the New Sarasota Memorial Hospital. Schedule your showing today-your future awaits! Bedroom Closet Type: Walk-in Closet (Primary Bedroom).
Location
State FL
County Sarasota
Community Watercrest Un 2
Zoning RMF1
Interior
Interior Features Ceiling Fans(s), Crown Molding, High Ceilings, In Wall Pest System, Living Room/Dining Room Combo, Primary Bedroom Main Floor, Open Floorplan, Smart Home, Solid Wood Cabinets, Split Bedroom, Stone Counters, Thermostat, Walk-In Closet(s), Window Treatments
Heating Central, Electric
Cooling Central Air
Flooring Carpet, Ceramic Tile
Fireplace false
Appliance Dishwasher, Disposal, Dryer, Electric Water Heater, Exhaust Fan, Microwave, Range, Refrigerator, Washer
Exterior
Exterior Feature Hurricane Shutters, Irrigation System, Lighting, Rain Gutters, Sidewalk, Sliding Doors
Garage Spaces 2.0
Community Features Buyer Approval Required, Deed Restrictions, Fitness Center, Gated Community - No Guard, Golf Carts OK, Irrigation-Reclaimed Water, Pool, Sidewalks, Wheelchair Access
Utilities Available BB/HS Internet Available, Cable Available, Electricity Connected, Public, Sewer Connected, Sprinkler Recycled, Street Lights, Underground Utilities, Water Connected
View Y/N 1
Roof Type Tile
Attached Garage true
Garage true
Private Pool No
Building
Lot Description In County, Landscaped, Sidewalk
Story 1
Entry Level One
Foundation Slab
Lot Size Range 0 to less than 1/4
Sewer Public Sewer
Water Canal/Lake For Irrigation, Public
Structure Type Block,Stucco
New Construction false
Construction Status Inspections
Schools
Elementary Schools Taylor Ranch Elementary
Middle Schools Venice Area Middle
High Schools Venice Senior High
Others
Pets Allowed Yes
HOA Fee Include Pool,Escrow Reserves Fund,Maintenance Grounds,Private Road,Recreational Facilities
Senior Community No
Pet Size Large (61-100 Lbs.)
Ownership Fee Simple
Monthly Total Fees $262
Acceptable Financing Cash, Conventional
Membership Fee Required Required
Listing Terms Cash, Conventional
Num of Pet 3
Special Listing Condition None
Read Less
Want to know what your home might be worth? Contact us for a FREE valuation!

Our team is ready to help you sell your home for the highest possible price ASAP

© 2024 My Florida Regional MLS DBA Stellar MLS. All Rights Reserved.
Bought with KELLER WILLIAMS CLASSIC GROUP







