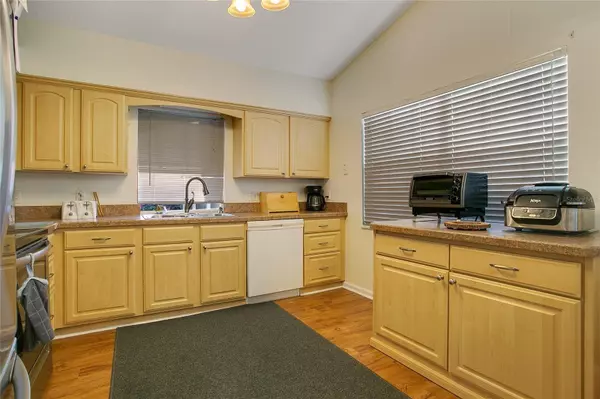$399,000
$399,000
For more information regarding the value of a property, please contact us for a free consultation.
6556 AUTUMN COVE DR Orlando, FL 32822
3 Beds
2 Baths
1,468 SqFt
Key Details
Sold Price $399,000
Property Type Single Family Home
Sub Type Single Family Residence
Listing Status Sold
Purchase Type For Sale
Square Footage 1,468 sqft
Price per Sqft $271
Subdivision Ventura Cove
MLS Listing ID O6181480
Sold Date 04/19/24
Bedrooms 3
Full Baths 2
HOA Fees $150/mo
HOA Y/N Yes
Originating Board Stellar MLS
Year Built 1992
Annual Tax Amount $3,475
Lot Size 6,098 Sqft
Acres 0.14
Property Description
UNDER CONTRACT - ACCEPTING BACKUPS! Welcome to this well-appointed 3-bedroom, 2-bathroom home within the community of Ventura Country Club - often referred to as Orlando's best kept secret. With a living space of 1,468 square feet, this property offers a split floor plan that optimizes both space and privacy. The interior boasts bamboo laminate flooring throughout the main living areas and primary bedroom, adding a touch of elegance and ease of maintenance. The kitchen is equipped with new stainless appliances, complete with transferable warranties, ready to meet your culinary needs. Enjoy Florida's beautiful weather on the screened and tiled back porch, providing a perfect space for relaxation or entertaining guests. As a resident of Ventura Country Club, you'll have access to exclusive amenities including a golf course, tennis courts, fitness center, and swimming pool, all within a guard-manned gated community for your peace of mind. Located just minutes from downtown Orlando, this home offers easy access to a variety of dining and shopping options. Proximity to the airport makes travel a breeze, and you're never far from Florida's famous beaches and theme parks, ensuring there's always something exciting to do. This home presents a blend of comfort, convenience, and secure community living. Make it your new home and enjoy all that Orlando and Ventura Country Club has to offer.
Location
State FL
County Orange
Community Ventura Cove
Zoning PD/AN
Interior
Interior Features Ceiling Fans(s), High Ceilings, Open Floorplan, Primary Bedroom Main Floor, Thermostat
Heating Central, Electric
Cooling Central Air
Flooring Bamboo, Luxury Vinyl, Tile
Fireplace false
Appliance Cooktop, Dishwasher, Disposal, Electric Water Heater, Exhaust Fan, Freezer, Ice Maker, Microwave, Range, Refrigerator
Laundry Electric Dryer Hookup, Inside, Laundry Room, Washer Hookup
Exterior
Exterior Feature Irrigation System, Private Mailbox, Rain Gutters, Sidewalk, Sliding Doors
Garage Spaces 2.0
Community Features Clubhouse, Deed Restrictions, Fitness Center, Gated Community - Guard, Golf Carts OK, Golf, Park, Playground, Pool, Restaurant, Sidewalks, Tennis Courts
Utilities Available BB/HS Internet Available, Cable Available, Cable Connected, Electricity Connected, Phone Available, Public, Sewer Connected, Street Lights, Underground Utilities, Water Connected
Amenities Available Basketball Court, Cable TV, Clubhouse, Fitness Center, Gated, Golf Course, Lobby Key Required, Park, Pickleball Court(s), Playground, Pool, Recreation Facilities, Security, Shuffleboard Court, Tennis Court(s), Wheelchair Access
Roof Type Shingle
Porch Covered, Rear Porch, Screened
Attached Garage true
Garage true
Private Pool No
Building
Entry Level One
Foundation Slab
Lot Size Range 0 to less than 1/4
Sewer Public Sewer
Water None
Architectural Style Ranch
Structure Type Block
New Construction false
Schools
Elementary Schools Ventura Elem
Middle Schools Stonewall Jackson Middle
High Schools Colonial High
Others
Pets Allowed Breed Restrictions, Cats OK, Dogs OK
HOA Fee Include Guard - 24 Hour,Pool,Maintenance Grounds,Recreational Facilities
Senior Community No
Ownership Fee Simple
Monthly Total Fees $150
Acceptable Financing Cash, Conventional, FHA, VA Loan
Membership Fee Required Required
Listing Terms Cash, Conventional, FHA, VA Loan
Special Listing Condition None
Read Less
Want to know what your home might be worth? Contact us for a FREE valuation!

Our team is ready to help you sell your home for the highest possible price ASAP

© 2025 My Florida Regional MLS DBA Stellar MLS. All Rights Reserved.
Bought with KELLER WILLIAMS LEGACY REALTY






