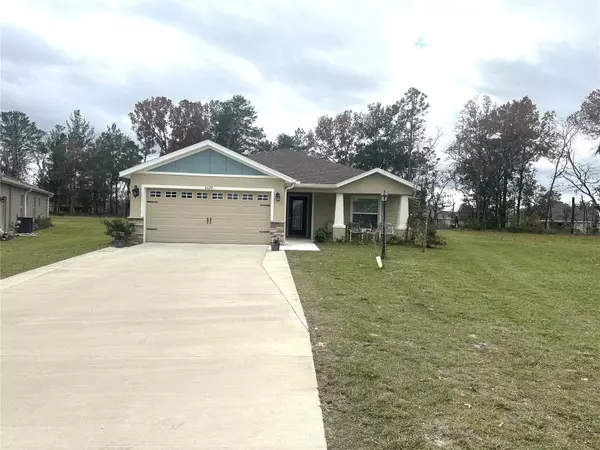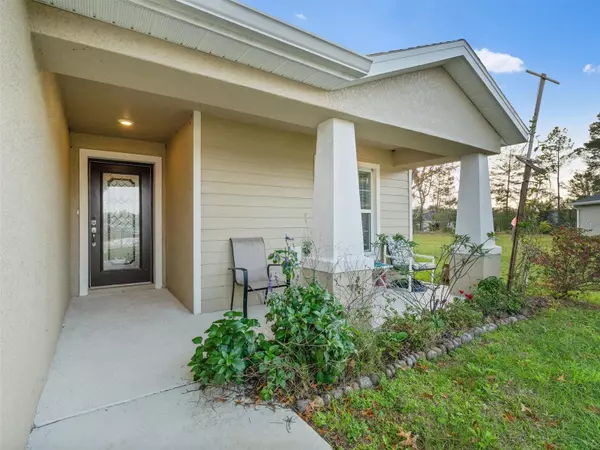$335,000
$349,900
4.3%For more information regarding the value of a property, please contact us for a free consultation.
5570 SW 112TH ST Ocala, FL 34476
4 Beds
2 Baths
1,710 SqFt
Key Details
Sold Price $335,000
Property Type Single Family Home
Sub Type Single Family Residence
Listing Status Sold
Purchase Type For Sale
Square Footage 1,710 sqft
Price per Sqft $195
Subdivision Kingsland Country Estate
MLS Listing ID G5077332
Sold Date 04/25/24
Bedrooms 4
Full Baths 2
Construction Status Financing,Inspections
HOA Fees $11/ann
HOA Y/N Yes
Originating Board Stellar MLS
Year Built 2021
Annual Tax Amount $3,751
Lot Size 0.500 Acres
Acres 0.5
Property Description
Welcome home to this beautiful 4 beds / 2 baths on an OVERSIZED .50 ACRE LOT on a cul-de-sac with plenty of room for a Pool! Located in SW Location in Kingsland Country Estates. This 2021-built home features OPEN FLOORPLAN, Luxury Vinyl Plank Flooring in the living spaces and bathrooms, Stainless Appliances, Walk In Pantry, and an Indoor laundry room W/D included! You'll appreciate the Open Floorplan for entertaining, and the backyard has all the space you want! EXTENDED LANAI overlooks large backyard with room for a pool and has (2) Awnings for extra shade. The master bedroom features a beautiful ensuite with DUAL SINKS, an upgraded Tiled shower, and a large walk-in closet. Upgraded Lighting and Ceiling Fans throughout the home. ALL FURNITURE & RIDING MOWER AVAILABLE. All this and your minutes from the new Publix for groceries, Dollar Store for odds and ends, Hospitals, tons of Dining options, recently opened the famous World Equestrian Center (WEC)Florida Aquatics, Swimming and training. And easy access to I-75 Interstate, HWY 200 and other major routes. Only 30 minutes from the Villages, 1 hour and half from Disney World the Major Park attractions in Orlando, Tampa and beautiful Clearwater Beach in the Gulf of Mexico. Welcome and take a look at this warm and charming house & enjoy the best lifestyle in Florida.
Location
State FL
County Marion
Community Kingsland Country Estate
Zoning R1
Interior
Interior Features Ceiling Fans(s), Eat-in Kitchen, High Ceilings, Kitchen/Family Room Combo, Open Floorplan, Primary Bedroom Main Floor, Thermostat, Walk-In Closet(s), Window Treatments
Heating Central
Cooling Central Air
Flooring Carpet, Laminate
Furnishings Negotiable
Fireplace false
Appliance Dishwasher, Disposal, Dryer, Electric Water Heater, Exhaust Fan, Range, Refrigerator, Washer
Laundry Inside, Laundry Room
Exterior
Exterior Feature Irrigation System, Private Mailbox, Rain Gutters, Sliding Doors
Parking Features Driveway, Garage Door Opener
Garage Spaces 2.0
Community Features Deed Restrictions
Utilities Available Cable Available, Electricity Connected, Sewer Connected, Underground Utilities, Water Connected
Roof Type Shingle
Porch Enclosed, Front Porch, Rear Porch, Screened
Attached Garage true
Garage true
Private Pool No
Building
Entry Level One
Foundation Block, Slab
Lot Size Range 1/2 to less than 1
Builder Name Highland Homes
Sewer Septic Tank
Water Public
Structure Type Block
New Construction false
Construction Status Financing,Inspections
Schools
Elementary Schools Marion Oaks Elementary School
Middle Schools Liberty Middle School
High Schools West Port High School
Others
Pets Allowed Yes
Senior Community No
Ownership Fee Simple
Monthly Total Fees $15
Acceptable Financing Cash, Conventional, FHA, VA Loan
Membership Fee Required Required
Listing Terms Cash, Conventional, FHA, VA Loan
Num of Pet 2
Special Listing Condition None
Read Less
Want to know what your home might be worth? Contact us for a FREE valuation!

Our team is ready to help you sell your home for the highest possible price ASAP

© 2025 My Florida Regional MLS DBA Stellar MLS. All Rights Reserved.
Bought with ROBERT SLACK LLC






