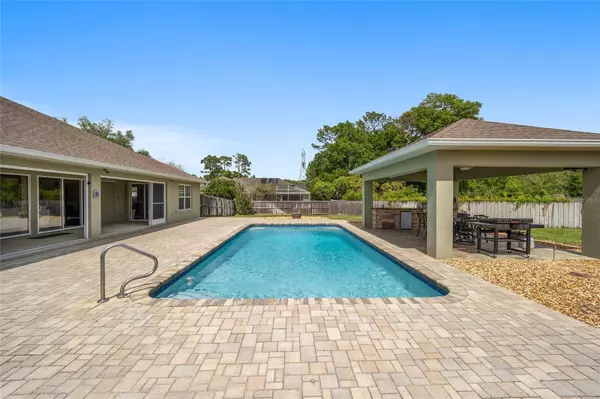$590,000
$619,000
4.7%For more information regarding the value of a property, please contact us for a free consultation.
5265 SE 39TH LOOP Ocala, FL 34480
4 Beds
3 Baths
2,598 SqFt
Key Details
Sold Price $590,000
Property Type Single Family Home
Sub Type Single Family Residence
Listing Status Sold
Purchase Type For Sale
Square Footage 2,598 sqft
Price per Sqft $227
Subdivision Summerton South
MLS Listing ID OM675567
Sold Date 05/06/24
Bedrooms 4
Full Baths 3
HOA Fees $50/ann
HOA Y/N Yes
Originating Board Stellar MLS
Year Built 2004
Annual Tax Amount $4,577
Lot Size 0.620 Acres
Acres 0.62
Lot Dimensions 155x174
Property Description
Step into this exceptional 2004 Fabian custom home located on a sprawling .62-acre fenced lot, backing up to the greenway with no one to build behind you! Privacy galore! Located in the highly sought-after Summerton South neighborhood. The property boasts a spacious four-car detached garage, perfect for your vehicles or a dream workshop. Welcoming an impeccably designed home showcasing a four-bedroom, three-bath split floor plan, and an office/den- ideal for both privacy and contemporary living. This chef's dream kitchen, remodeled with all the latest fashions, seamlessly located in the heart of the home flows into the family room with a cozy fireplace and sliding doors to the screened-in lanai, featuring your very own pool along with a gazebo featuring your outdoor dream living area to entertain along. The primary suite features French doors to the covered lanai, two walk-in closets, a spa-like bath, and double granite vanities- you'll be amazed by all the space. Elegant plantation shutters throughout gently filter the Florida sunlight while a harmonious combination of tile and wood flooring throughout. Let's not forget this home includes a formal dining room to enjoy dinners and holidays with the family. This exquisite home offers style, comfort, and functionality. Don't miss your chance to live the Summerton lifestyle! Tons of upgrades: kitchen, appliances, baths, AC upgraded in 2022, irrigation well, and so much more!
Location
State FL
County Marion
Community Summerton South
Zoning R1
Rooms
Other Rooms Den/Library/Office, Formal Dining Room Separate, Inside Utility
Interior
Interior Features Ceiling Fans(s), Eat-in Kitchen, High Ceilings, Kitchen/Family Room Combo, Open Floorplan, Primary Bedroom Main Floor, Split Bedroom, Stone Counters, Thermostat, Vaulted Ceiling(s), Walk-In Closet(s), Window Treatments
Heating Electric
Cooling Central Air
Flooring Tile, Wood
Fireplaces Type Living Room
Furnishings Unfurnished
Fireplace true
Appliance Dishwasher, Disposal, Dryer, Electric Water Heater, Microwave, Range, Refrigerator, Washer
Laundry Inside, Laundry Room
Exterior
Exterior Feature Irrigation System, Lighting, Other, Outdoor Grill, Outdoor Kitchen, Private Mailbox, Sliding Doors, Storage
Parking Features Circular Driveway, Driveway, Garage Faces Side, Oversized, Split Garage, Workshop in Garage
Garage Spaces 5.0
Fence Fenced, Wood
Pool Gunite, In Ground, Other
Community Features Gated Community - No Guard, Golf Carts OK
Utilities Available Cable Connected, Electricity Connected, Public, Street Lights, Water Connected
Amenities Available Gated
View Trees/Woods
Roof Type Shingle
Porch Covered, Patio, Rear Porch, Screened
Attached Garage true
Garage true
Private Pool Yes
Building
Lot Description Level, Oversized Lot, Sidewalk, Street One Way, Paved
Story 1
Entry Level One
Foundation Block
Lot Size Range 1/2 to less than 1
Sewer Septic Tank
Water Public
Architectural Style Craftsman
Structure Type Block,Concrete,Stucco
New Construction false
Schools
Elementary Schools Maplewood Elementary School-M
Middle Schools Osceola Middle School
High Schools Forest High School
Others
Pets Allowed Yes
HOA Fee Include Escrow Reserves Fund,Private Road
Senior Community No
Ownership Fee Simple
Monthly Total Fees $50
Acceptable Financing Cash, Conventional, FHA, VA Loan
Membership Fee Required Required
Listing Terms Cash, Conventional, FHA, VA Loan
Special Listing Condition None
Read Less
Want to know what your home might be worth? Contact us for a FREE valuation!

Our team is ready to help you sell your home for the highest possible price ASAP

© 2025 My Florida Regional MLS DBA Stellar MLS. All Rights Reserved.
Bought with BUCKNER HOMES REALTY INC






