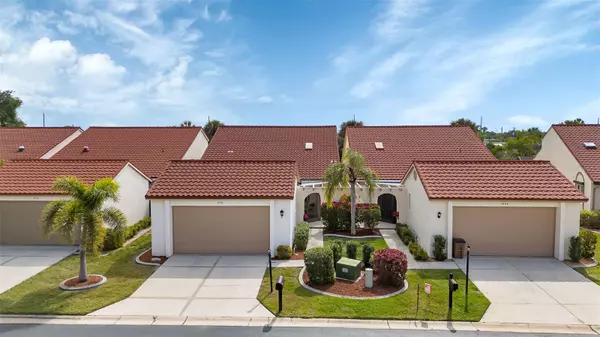$349,900
$349,900
For more information regarding the value of a property, please contact us for a free consultation.
5036 SAN ROCCO CT Punta Gorda, FL 33950
3 Beds
2 Baths
1,631 SqFt
Key Details
Sold Price $349,900
Property Type Single Family Home
Sub Type Villa
Listing Status Sold
Purchase Type For Sale
Square Footage 1,631 sqft
Price per Sqft $214
Subdivision Burnt Store Golf Villas
MLS Listing ID C7490134
Sold Date 05/13/24
Bedrooms 3
Full Baths 2
HOA Fees $199/mo
HOA Y/N Yes
Originating Board Stellar MLS
Year Built 1999
Annual Tax Amount $1,637
Lot Size 3,920 Sqft
Acres 0.09
Property Description
BEAUTIFUL NEW METAL ROOF COMPLETED IN NOVEMBER!! Enjoy the feel of a single-family home with the benefit of maintenance-free living in this Burnt Store Golf Villa home. This TURNKEY, spotless three bedroom, two bathroom, two car garage boasts both front and rear screened lanais with ample room to socialize or just escape from others in the house. Natural light floods through three skylights found in the great room and kitchen greatly reducing the need for artificial lighting during the day. In the back of the home, there is plenty of room to add a larger screened lanai and even a pool. Alligator Creek meanders behind the home and the neighborhood culminating at the end of the street where you'll find a kayak launch and a small dock perfect for fishing in a serene, park-like setting. The home is located just minutes from Punta Gorda's Burnt Store Market Place which includes Publix, Home Depot, restaurants, and other shopping venues. Twin Isles Country Club is just next door where club members enjoy golf, tennis, and social opportunities. Book your appointment today to view this home which has been meticulously maintained. **By the way, the neighbor's home is also listed with us. If you are looking for two very close properties for family matters, such as a mother-in-law, this is perfect - investor interest should be considered, as well.
Location
State FL
County Charlotte
Community Burnt Store Golf Villas
Zoning GM-15
Interior
Interior Features Ceiling Fans(s), Eat-in Kitchen, High Ceilings, Living Room/Dining Room Combo, Open Floorplan, Skylight(s), Split Bedroom, Stone Counters, Thermostat, Walk-In Closet(s), Window Treatments
Heating Central, Electric
Cooling Central Air
Flooring Carpet, Luxury Vinyl, Tile
Furnishings Turnkey
Fireplace false
Appliance Dishwasher, Disposal, Dryer, Electric Water Heater, Exhaust Fan, Microwave, Range, Range Hood, Refrigerator, Washer
Laundry Electric Dryer Hookup, Inside, Washer Hookup
Exterior
Exterior Feature Lighting, Private Mailbox
Parking Features Driveway, Garage Door Opener
Garage Spaces 2.0
Community Features Deed Restrictions
Utilities Available Cable Connected, Electricity Connected, Fire Hydrant, Phone Available, Public, Sewer Connected, Street Lights, Water Connected
View Y/N 1
Water Access 1
Water Access Desc Creek
View Park/Greenbelt, Trees/Woods, Water
Roof Type Metal
Porch Covered, Enclosed, Front Porch, Rear Porch, Screened
Attached Garage false
Garage true
Private Pool No
Building
Lot Description Cul-De-Sac, FloodZone, City Limits, Landscaped, Near Golf Course, Private, Street Dead-End
Story 1
Entry Level One
Foundation Slab
Lot Size Range 0 to less than 1/4
Sewer Public Sewer
Water Public
Architectural Style Florida, Mediterranean
Structure Type Block,Stucco
New Construction false
Schools
Elementary Schools Sallie Jones Elementary
Middle Schools Punta Gorda Middle
High Schools Charlotte High
Others
Pets Allowed Cats OK, Dogs OK, Number Limit, Size Limit
HOA Fee Include Escrow Reserves Fund,Maintenance Grounds,Private Road
Senior Community No
Pet Size Large (61-100 Lbs.)
Ownership Fee Simple
Monthly Total Fees $199
Acceptable Financing Cash, Conventional, VA Loan
Membership Fee Required Required
Listing Terms Cash, Conventional, VA Loan
Num of Pet 2
Special Listing Condition None
Read Less
Want to know what your home might be worth? Contact us for a FREE valuation!

Our team is ready to help you sell your home for the highest possible price ASAP

© 2024 My Florida Regional MLS DBA Stellar MLS. All Rights Reserved.
Bought with KW PEACE RIVER PARTNERS







