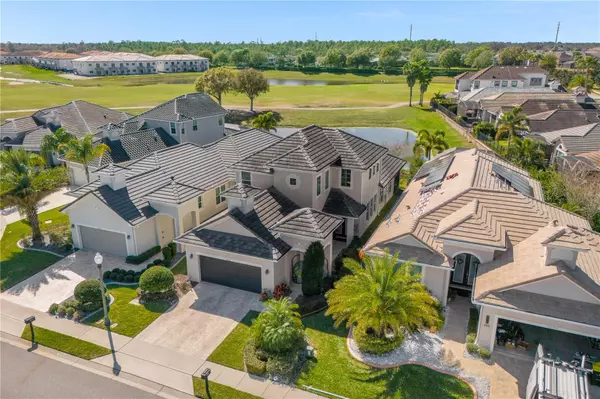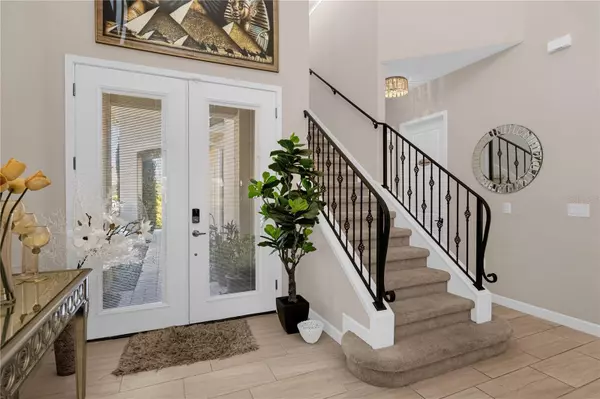$570,000
$575,000
0.9%For more information regarding the value of a property, please contact us for a free consultation.
1015 HAMILTON CT Davenport, FL 33837
4 Beds
3 Baths
2,196 SqFt
Key Details
Sold Price $570,000
Property Type Single Family Home
Sub Type Single Family Residence
Listing Status Sold
Purchase Type For Sale
Square Footage 2,196 sqft
Price per Sqft $259
Subdivision Sherbrook Spgs
MLS Listing ID G5078325
Sold Date 05/13/24
Bedrooms 4
Full Baths 3
Construction Status Financing
HOA Fees $133/qua
HOA Y/N Yes
Originating Board Stellar MLS
Year Built 2018
Annual Tax Amount $5,324
Lot Size 5,662 Sqft
Acres 0.13
Property Description
Welcome to your exquisite retreat at Sherbrooke Springs, nestled within the HIGHLY DESIRABLE Providence community! This stunning smart home spans two stories and boasts four bedrooms, three baths, and breathtaking vistas of the serene lake and the fifth tee box and fairway from your expansive porch. Step inside to discover a luxurious interior adorned with impeccable design touches, including a captivating dream kitchen island and a suite of premium appliances. Indulge in the opulence of top-notch bathrooms featuring exquisite porcelain and natural stone finishes. Relish in tranquil moments while soaking in the picturesque water and golf views from your porch. Enhanced with additional upgrades such as an extended walkway, elegant lighting fixtures throughout, surround sound system, and upgraded appliances, this home offers a lifestyle of unparalleled luxury. Experience exclusive amenities including gated entry, a community restaurant, championship golf course, refreshing pool, and more. Revel in the convenience of custom wood walk-in closets, tiled flooring throughout the first floor, and a bespoke wine cabinet. Your sanctuary awaits – allow me to extend a warm welcome as you embark on the journey to call this breathtaking oasis your home!
Location
State FL
County Polk
Community Sherbrook Spgs
Interior
Interior Features Accessibility Features, Built-in Features, Cathedral Ceiling(s), Ceiling Fans(s), Crown Molding, Eat-in Kitchen
Heating Central
Cooling Central Air
Flooring Ceramic Tile
Fireplaces Type Family Room
Fireplace true
Appliance Built-In Oven, Convection Oven, Cooktop, Dishwasher, Disposal
Laundry Electric Dryer Hookup, Laundry Room
Exterior
Exterior Feature Awning(s), Balcony, French Doors, Garden, Irrigation System, Lighting
Garage Spaces 2.0
Utilities Available Cable Available, Electricity Available, Electricity Connected, Phone Available
Waterfront Description Lake
View Y/N 1
Water Access 1
Water Access Desc Lake
Roof Type Metal,Shingle
Attached Garage true
Garage true
Private Pool No
Building
Story 2
Entry Level Two
Foundation Concrete Perimeter
Lot Size Range 0 to less than 1/4
Sewer Public Sewer
Water Canal/Lake For Irrigation
Structure Type Brick,Concrete
New Construction false
Construction Status Financing
Schools
Elementary Schools Loughman Oaks Elem
Middle Schools Davenport School Of The Arts
High Schools Davenport High School
Others
Pets Allowed Cats OK, Dogs OK
Senior Community No
Ownership Fee Simple
Monthly Total Fees $133
Acceptable Financing Cash, Conventional, FHA, VA Loan
Membership Fee Required Required
Listing Terms Cash, Conventional, FHA, VA Loan
Special Listing Condition None
Read Less
Want to know what your home might be worth? Contact us for a FREE valuation!

Our team is ready to help you sell your home for the highest possible price ASAP

© 2025 My Florida Regional MLS DBA Stellar MLS. All Rights Reserved.
Bought with RADIUS REALTY GROUP LLC






