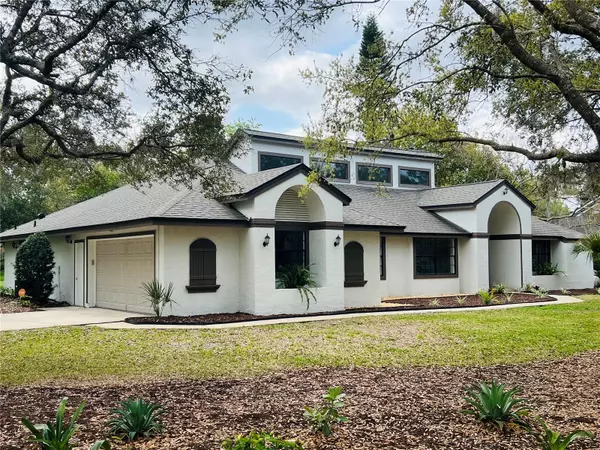$864,000
$890,000
2.9%For more information regarding the value of a property, please contact us for a free consultation.
8736 BAY RIDGE BLVD Orlando, FL 32819
4 Beds
3 Baths
2,773 SqFt
Key Details
Sold Price $864,000
Property Type Single Family Home
Sub Type Single Family Residence
Listing Status Sold
Purchase Type For Sale
Square Footage 2,773 sqft
Price per Sqft $311
Subdivision Turnbury Woods
MLS Listing ID S5100488
Sold Date 05/13/24
Bedrooms 4
Full Baths 2
Half Baths 1
Construction Status Appraisal,Financing,Inspections
HOA Fees $64/ann
HOA Y/N Yes
Originating Board Stellar MLS
Year Built 1985
Annual Tax Amount $4,419
Lot Size 0.570 Acres
Acres 0.57
Property Description
Prepared to be amazed by this neat and ready to move-in Home in Dr. Phillips. This corner lot, over half an acre, is conveniently located minutes away from the well-known Restaurant Raw Orlando, Bay Hill Golf Club, shopping centers, highways, and many of the major Orlando attractions. The house features 4 bedrooms and 2 1/2 bathrooms, a beautiful open floor concept with vaulted ceilings, Wood Look Tile floors all throughout, modern light fixtures, New AC Unit installed Nov 2021, stainless steel appliances and elegant counter tops. The natural light of this home is impressive and accentuated by the neutral fresh paint inside and outside. The split floors' plan layout offers additional privacy to the spacious master bedroom, and elegant master bathroom. The screened back porch and spa/pool area invite relaxation, surrounded by mature trees and neat landscaping. Best of all, join this incredible community where neighbors get together to celebrate holidays' block parties. This is an opportunity not to be missed, schedule your viewing today!
Location
State FL
County Orange
Community Turnbury Woods
Zoning R-1AAAA
Rooms
Other Rooms Formal Dining Room Separate, Inside Utility
Interior
Interior Features Cathedral Ceiling(s), Crown Molding, Eat-in Kitchen, High Ceilings, Kitchen/Family Room Combo, Primary Bedroom Main Floor, Solid Surface Counters, Solid Wood Cabinets, Thermostat, Walk-In Closet(s)
Heating Central
Cooling Central Air
Flooring Tile
Fireplaces Type Family Room, Wood Burning
Furnishings Unfurnished
Fireplace true
Appliance Dishwasher, Disposal, Electric Water Heater, Microwave, Range, Range Hood, Refrigerator
Laundry Inside, Laundry Room
Exterior
Exterior Feature French Doors, Garden, Lighting, Private Mailbox, Sidewalk
Parking Features Driveway, Garage Faces Side
Garage Spaces 2.0
Pool In Ground, Lighting, Screen Enclosure, Tile
Utilities Available BB/HS Internet Available, Electricity Connected, Water Available, Water Connected
Roof Type Shingle
Porch Covered, Enclosed, Rear Porch, Screened
Attached Garage true
Garage true
Private Pool Yes
Building
Lot Description Corner Lot
Entry Level One
Foundation Slab
Lot Size Range 1/2 to less than 1
Sewer Septic Tank
Water Public
Structure Type Block,Concrete,Stucco
New Construction false
Construction Status Appraisal,Financing,Inspections
Schools
Elementary Schools Palm Lake Elem
Middle Schools Chain Of Lakes Middle
High Schools Olympia High
Others
Pets Allowed Yes
Senior Community No
Ownership Fee Simple
Monthly Total Fees $64
Acceptable Financing Cash, Conventional
Membership Fee Required Required
Listing Terms Cash, Conventional
Special Listing Condition None
Read Less
Want to know what your home might be worth? Contact us for a FREE valuation!

Our team is ready to help you sell your home for the highest possible price ASAP

© 2024 My Florida Regional MLS DBA Stellar MLS. All Rights Reserved.
Bought with CINO INTERNATIONAL INC







