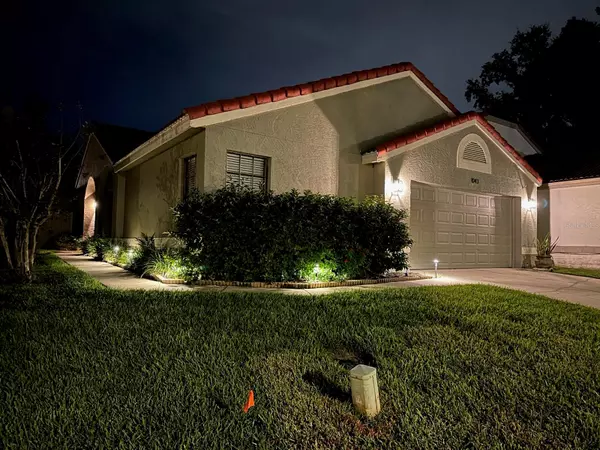$409,000
$409,000
For more information regarding the value of a property, please contact us for a free consultation.
1043 BIRKDALE TRL Winter Springs, FL 32708
3 Beds
2 Baths
1,381 SqFt
Key Details
Sold Price $409,000
Property Type Single Family Home
Sub Type Single Family Residence
Listing Status Sold
Purchase Type For Sale
Square Footage 1,381 sqft
Price per Sqft $296
Subdivision Greenbriar Sub Ph 1
MLS Listing ID O6189454
Sold Date 06/07/24
Bedrooms 3
Full Baths 2
HOA Fees $120/mo
HOA Y/N Yes
Originating Board Stellar MLS
Year Built 1990
Annual Tax Amount $4,489
Lot Size 4,356 Sqft
Acres 0.1
Property Description
Beautiful Mediterranean Villa home in the Tuskawilla golf course community of Greenbriar. Only a few chances a year to get into one of these sought after homes, and this one is awesome! It's a 3-bedroom, 2-bathroom, 2-car garage home. It has been nicely updated with current contemporary style. Huge kitchen cabinets and granite countertops make for a spacious and efficient kitchen workspace. This home is but a few steps from the community pool and mailboxes making it a nicely placed home in the neighborhood. The home has a lovely garden patio area in the rear of the home for gardening, relaxing or just escaping for a while. If it's raining, just go to the Zen Garden located on the interior of the home. You can worry less about insurance with this home too. The roof was replaced in 2017 and the A/C system was just serviced to help it breeze through any required inspections. Landscape irrigation and lighting make the home gorgeous day or night. No mower needed. The HOA takes pride in doing that for you. The fees are reasonable for a well-kept pool and golf community. The home is located conveniently near the 417, UCF, Siemens, Oviedo Mall, Winter Springs Town Center and numerous restaurants and shopping areas. And yes... the great Seminole schools. Owner is motivated so don't let someone else get this one first.
Location
State FL
County Seminole
Community Greenbriar Sub Ph 1
Zoning PUD
Interior
Interior Features Ceiling Fans(s), Eat-in Kitchen, High Ceilings, Primary Bedroom Main Floor, Skylight(s), Solid Surface Counters, Solid Wood Cabinets, Stone Counters, Thermostat, Vaulted Ceiling(s)
Heating Central, Electric
Cooling Central Air
Flooring Ceramic Tile, Laminate
Furnishings Unfurnished
Fireplace false
Appliance Disposal, Electric Water Heater, Exhaust Fan, Microwave, Range, Refrigerator
Laundry Inside, Laundry Room
Exterior
Exterior Feature Garden, Sidewalk, Sliding Doors
Parking Features Driveway, Garage Door Opener
Garage Spaces 2.0
Utilities Available Cable Connected, Electricity Connected, Public, Sewer Connected, Water Connected
Amenities Available Golf Course, Pool
View Garden
Roof Type Shingle,Tile
Porch Front Porch, Patio, Rear Porch
Attached Garage true
Garage true
Private Pool No
Building
Lot Description City Limits, Landscaped, Near Golf Course, Rolling Slope, Sidewalk, Paved
Story 1
Entry Level One
Foundation Slab
Lot Size Range 0 to less than 1/4
Sewer Public Sewer
Water None
Structure Type Block,Stucco
New Construction false
Schools
Elementary Schools Rainbow Elementary
Middle Schools Indian Trails Middle
High Schools Winter Springs High
Others
Pets Allowed Yes
HOA Fee Include Pool,Maintenance Grounds
Senior Community No
Ownership Fee Simple
Monthly Total Fees $120
Acceptable Financing Cash, Conventional, FHA, VA Loan
Membership Fee Required Required
Listing Terms Cash, Conventional, FHA, VA Loan
Special Listing Condition None
Read Less
Want to know what your home might be worth? Contact us for a FREE valuation!

Our team is ready to help you sell your home for the highest possible price ASAP

© 2024 My Florida Regional MLS DBA Stellar MLS. All Rights Reserved.
Bought with SPARROW REALTY GROUP LLC







