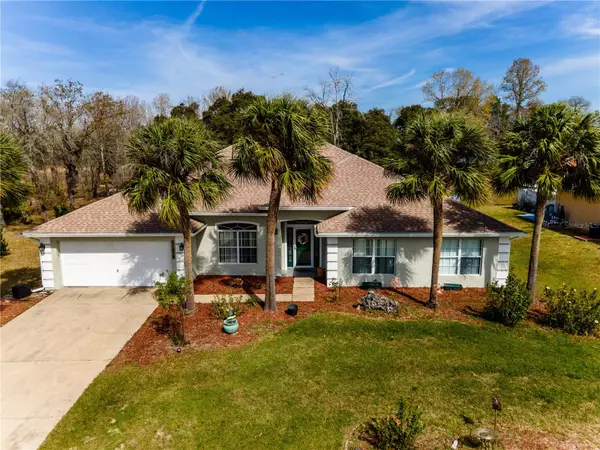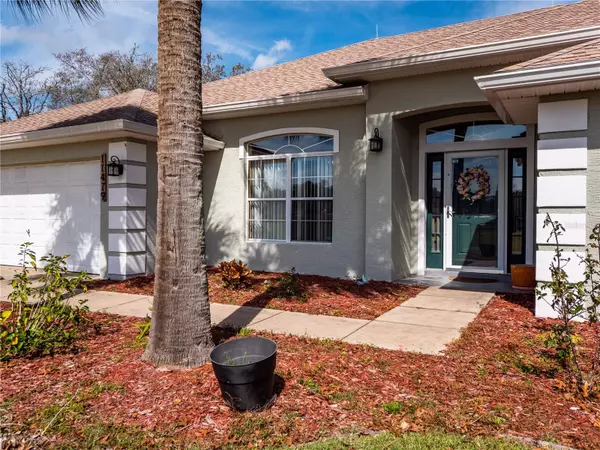$375,000
$395,000
5.1%For more information regarding the value of a property, please contact us for a free consultation.
11479 SW 51ST CIR Ocala, FL 34476
4 Beds
3 Baths
3,009 SqFt
Key Details
Sold Price $375,000
Property Type Single Family Home
Sub Type Single Family Residence
Listing Status Sold
Purchase Type For Sale
Square Footage 3,009 sqft
Price per Sqft $124
Subdivision Kingsland Country Estate
MLS Listing ID O6183137
Sold Date 06/07/24
Bedrooms 4
Full Baths 3
Construction Status Inspections
HOA Fees $4/ann
HOA Y/N Yes
Originating Board Stellar MLS
Year Built 2005
Annual Tax Amount $2,812
Lot Size 0.450 Acres
Acres 0.45
Property Description
The curb appeal is insane with 6 beautiful royal palms gracing the front of this 3000+ home on .45 acre lot with Screened in pool! From the moment you enter you are greeted by new luxury vinyl plank. This open floor plan has a massive living room with wood burning stone fireplace! To the left when you walk in is a spacious dining room. This entire open floor plan area has cathedral ceilings. The left of this the breakfast area or second dining perfectly positioned to overlook the pool area. The gourmet chef kitchen made simply for entertaining. Not only does it have tons of cabinets space and countertops. It has an island and a separate peninsula bar top island for 2 to 3 barstools. Make your way to the oversized pantry, leading to the inside laundry room with custom features. There is an entrance door off of the laundry room, leading to the screened in pool. All of the bedrooms are on the opposite side of the home. The primary bedroom has a tray ceiling. The primary bath has double vanities with the extra long countertop. There is a garden tub for soaking and separate shower. There are two closets with custom built-in features. The three additional bedrooms are just outside of the primary and those three bedrooms two full additional bathrooms with combo tub and shower. Back through the dining area, step outside to the oversized screened in pool with spacious pool decking easily accommodating 5 to 7 sun loungers. Just steps outside of the pool area is a large backyard ready to be fenced so you can enjoy the best of what Florida has to offer, sunshine! 2021 30 year architectural roof, 2017 hvac, concrete block stucco, This a 3 full bath plan. All of this in the amazing Kingsland Country Estates with low HOA of $50 per year!
Location
State FL
County Marion
Community Kingsland Country Estate
Zoning R1
Interior
Interior Features Cathedral Ceiling(s), Ceiling Fans(s), Eat-in Kitchen, High Ceilings, Open Floorplan, Primary Bedroom Main Floor, Stone Counters, Thermostat, Vaulted Ceiling(s), Walk-In Closet(s), Window Treatments
Heating Central, Heat Pump
Cooling Central Air
Flooring Carpet, Luxury Vinyl
Fireplaces Type Family Room, Stone, Wood Burning
Fireplace true
Appliance Dishwasher, Range Hood, Refrigerator
Laundry Inside, Laundry Room
Exterior
Exterior Feature Irrigation System, Sliding Doors
Garage Spaces 2.0
Pool Gunite, In Ground, Salt Water, Screen Enclosure
Utilities Available Cable Connected, Electricity Connected, Public, Sewer Connected, Water Connected
Roof Type Shingle
Porch Covered, Enclosed, Front Porch, Patio, Rear Porch, Screened
Attached Garage true
Garage true
Private Pool Yes
Building
Entry Level One
Foundation Slab
Lot Size Range 1/4 to less than 1/2
Sewer Public Sewer
Water Public
Structure Type Block,Concrete,Stucco
New Construction false
Construction Status Inspections
Others
Pets Allowed Yes
Senior Community No
Ownership Fee Simple
Monthly Total Fees $4
Acceptable Financing Cash, Conventional, FHA, USDA Loan, VA Loan
Membership Fee Required Required
Listing Terms Cash, Conventional, FHA, USDA Loan, VA Loan
Special Listing Condition None
Read Less
Want to know what your home might be worth? Contact us for a FREE valuation!

Our team is ready to help you sell your home for the highest possible price ASAP

© 2025 My Florida Regional MLS DBA Stellar MLS. All Rights Reserved.
Bought with COLDWELL REALTY SOLD GUARANTEE






