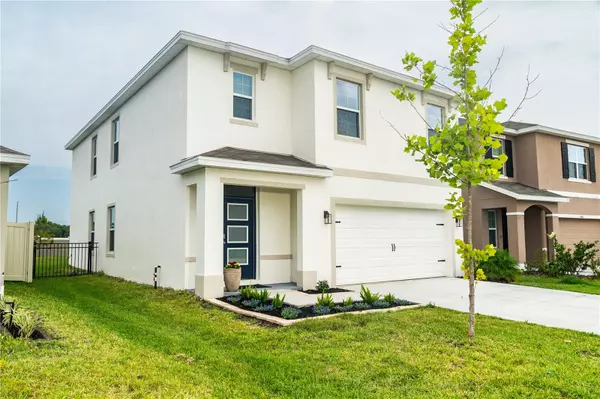$467,500
$475,000
1.6%For more information regarding the value of a property, please contact us for a free consultation.
30909 PENNY SURF LOOP Wesley Chapel, FL 33545
5 Beds
3 Baths
2,447 SqFt
Key Details
Sold Price $467,500
Property Type Single Family Home
Sub Type Single Family Residence
Listing Status Sold
Purchase Type For Sale
Square Footage 2,447 sqft
Price per Sqft $191
Subdivision Epperson Ranch North Ph 2 3 P
MLS Listing ID W7864996
Sold Date 06/24/24
Bedrooms 5
Full Baths 3
Construction Status Financing,Inspections
HOA Fees $78/qua
HOA Y/N Yes
Originating Board Stellar MLS
Year Built 2022
Annual Tax Amount $7,869
Lot Size 6,534 Sqft
Acres 0.15
Property Description
Welcome to your dream home within the amazing Epperson Lagoon Community! This immaculate 5-bedroom, 3-bathroom residence is a haven of modern luxury, offering an unparalleled lifestyle defined by comfort, elegance, and resort-style living. As you step inside, you are greeted by an entry hallway where natural light dances across the beautifully crafted interior. The board and batten accent walls immediately catch your eye as you enter. The main level features an open concept living area with seamless connectivity, perfect for family gatherings and entertaining. The kitchen is outfitted with stainless steel appliances, granite countertops, corner pantry, and ample storage closets throughout. The downstairs level is also complete with a bedroom and a full bathroom. Upstairs, you have a loft area, with four additional, well-appointed bedrooms, two bathrooms, and a dedicated laundry room. These include a split floorplan, designed for privacy, and a large primary bedroom with a gorgeous accent wall and on-suite primary bath. Just shy of two years old, this home has some fabulous updates that you won’t find with new construction of the same nature. A privacy glass front door leads you into to the entry hallway, complete with board and batten accents, creating an inviting scene as soon as you enter. Built-in display wall in the living room, with custom lighting and a fireplace insert creates an ambience for fun, romance, or relaxation. The kitchen has been tastefully updated with subway tile backsplash, and a built-in coffee bar area. The laundry has been outfitted with additional cabinetry and counter, and the home has ceiling fans and custom lighting in many of the rooms. The chandelier above the staircase is absolutely stunning! There is also storage under the stairs, and custom shelves built into the garage. Sliding glass doors lead you from the living room to a large fenced backyard. With a partial pond view and so much space, the potential here is endless! Built in 2022, some parts of this almost-brand-new home are still under warranty, but for added peace of mind, the seller is also including a one-year home warranty for the new owner. Epperson is a golf-cart friendly, resort-style community, where homeowners enjoy access to the world’s premier 7.5 acre, man-made, crystal blue lagoon. Everyday activities at the lagoon include a large stage area, obstacle course, slides, bumper boats, kayaking, paddleboard, swim-up bars, and a café. Indulge in the ultimate tropical experience at the beach area, or lounge away at the serene VIP area of Cabana Cove. Epperson also provides other amazing amenities to its residents. HOA fees include super-fast fiber Ultra-Fi Internet and Cable TV! There are walking and bike trails, butterfly garden, dog parks, Little Free Libraries, and tot lot playgrounds throughout the community. There is also an exclusive Lake House available for resident use next to the gorgeous King Lake and Eagle Park – where you can often see bald eagles roosting in their nests! The Epperson Lagoon Community truly presents a lifestyle second to none. Conveniently located near highly-rated schools, shopping centers, dining hotspots, and major thoroughfares, this area epitomizes the pinnacle of modern living in a coveted locale. Don't miss this extraordinary opportunity to make this magnificent residence at Epperson Lagoon your forever home. Come live where luxury meets leisure, and every day feels like a vacation!
Location
State FL
County Pasco
Community Epperson Ranch North Ph 2 3 P
Zoning MPUD
Interior
Interior Features Built-in Features, Ceiling Fans(s), Open Floorplan, PrimaryBedroom Upstairs, Smart Home, Split Bedroom, Stone Counters, Thermostat, Walk-In Closet(s), Window Treatments
Heating Central, Heat Pump
Cooling Central Air
Flooring Carpet, Ceramic Tile
Fireplaces Type Electric, Family Room, Insert
Fireplace true
Appliance Cooktop, Dishwasher, Disposal, Dryer, Electric Water Heater, Exhaust Fan, Microwave, Range, Refrigerator, Washer
Laundry Laundry Room, Upper Level
Exterior
Exterior Feature Irrigation System, Sliding Doors
Garage Spaces 2.0
Community Features Community Mailbox, Dog Park, Golf Carts OK, Park, Playground
Utilities Available BB/HS Internet Available, Cable Connected, Electricity Connected, Fiber Optics, Phone Available, Public, Sewer Connected, Sprinkler Recycled, Underground Utilities, Water Connected
Roof Type Shingle
Attached Garage true
Garage true
Private Pool No
Building
Story 2
Entry Level Two
Foundation Slab
Lot Size Range 0 to less than 1/4
Sewer Public Sewer
Water Public
Structure Type Concrete,Stucco
New Construction true
Construction Status Financing,Inspections
Schools
Elementary Schools Watergrass Elementary-Po
Middle Schools Thomas E Weightman Middle-Po
High Schools Wesley Chapel High-Po
Others
Pets Allowed Cats OK, Dogs OK
HOA Fee Include Cable TV,Internet,Maintenance Grounds,Other,Recreational Facilities
Senior Community No
Ownership Fee Simple
Monthly Total Fees $121
Acceptable Financing Assumable, Cash, Conventional, FHA, VA Loan
Membership Fee Required Required
Listing Terms Assumable, Cash, Conventional, FHA, VA Loan
Special Listing Condition None
Read Less
Want to know what your home might be worth? Contact us for a FREE valuation!

Our team is ready to help you sell your home for the highest possible price ASAP

© 2024 My Florida Regional MLS DBA Stellar MLS. All Rights Reserved.
Bought with CHARLES RUTENBERG REALTY INC







