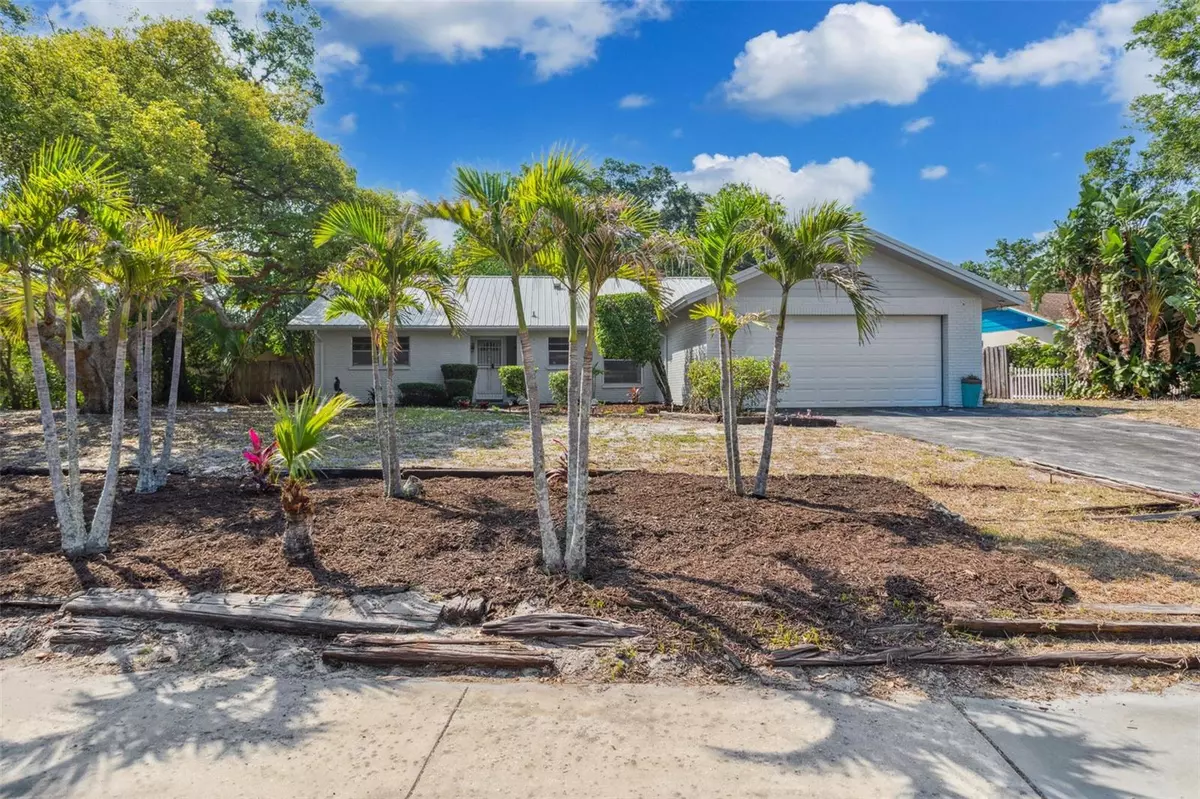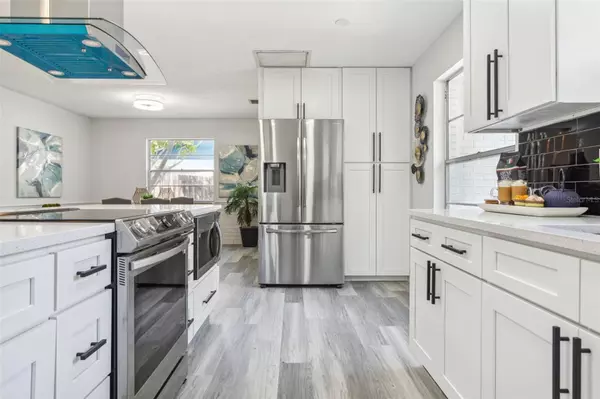$455,000
$475,000
4.2%For more information regarding the value of a property, please contact us for a free consultation.
244 DUNBRIDGE DR Palm Harbor, FL 34684
3 Beds
2 Baths
1,648 SqFt
Key Details
Sold Price $455,000
Property Type Single Family Home
Sub Type Single Family Residence
Listing Status Sold
Purchase Type For Sale
Square Footage 1,648 sqft
Price per Sqft $276
Subdivision Dunbridge Woods
MLS Listing ID T3526730
Sold Date 06/25/24
Bedrooms 3
Full Baths 2
HOA Y/N No
Originating Board Stellar MLS
Year Built 1973
Annual Tax Amount $1,605
Lot Size 0.340 Acres
Acres 0.34
Lot Dimensions 82 x 184
Property Description
Welcome to 244 Dunbridge Drive, a stunning newly renovated home in the heart of Palm Harbor, Florida. This light and bright residence boasts updated kitchen and baths, along with fresh paint, new flooring, doors, and stylish light fixtures throughout. Step inside to discover a spacious separate living room and dining room, perfect for both entertaining and cozy dinners. The open kitchen is a chef's dream, featuring a cooking island with a breakfast bar, ample counter space, and solid wood cabinets. It seamlessly flows into the living room, creating a warm and inviting space for gatherings. Enjoy the Florida lifestyle in the screened patio, which overlooks a large backyard, ideal for outdoor activities and relaxation. This home offers convenience and comfort with its prime location close to restaurants, shopping, and essential services such as banking. A fire station is less than a quarter mile away, providing peace of mind. With easy access to US 19, you'll have quick routes to St. Petersburg, Tampa, and the beautiful Pinellas beaches. Don't miss the opportunity to make this beautifully updated home yours. Schedule a showing today and experience the best of Palm Harbor living!
Location
State FL
County Pinellas
Community Dunbridge Woods
Zoning R-2
Interior
Interior Features Open Floorplan, Primary Bedroom Main Floor, Solid Surface Counters, Solid Wood Cabinets, Thermostat, Walk-In Closet(s)
Heating Central, Electric
Cooling Central Air
Flooring Luxury Vinyl
Furnishings Unfurnished
Fireplace false
Appliance Dishwasher, Electric Water Heater, Microwave, Range, Range Hood, Refrigerator
Laundry Electric Dryer Hookup, Inside, Laundry Room, Washer Hookup
Exterior
Exterior Feature Rain Gutters, Sidewalk
Parking Features Driveway, Ground Level
Garage Spaces 2.0
Utilities Available BB/HS Internet Available, Cable Available, Electricity Connected, Fiber Optics, Phone Available, Public, Sewer Connected, Water Connected
Roof Type Metal
Porch Covered, Rear Porch, Screened
Attached Garage true
Garage true
Private Pool No
Building
Lot Description Cleared, In County, Landscaped, Level, Sidewalk, Paved
Entry Level One
Foundation Slab
Lot Size Range 1/4 to less than 1/2
Sewer Public Sewer
Water Public
Architectural Style Ranch
Structure Type Block,Stucco
New Construction false
Others
Pets Allowed Cats OK, Dogs OK, Yes
Senior Community No
Pet Size Extra Large (101+ Lbs.)
Ownership Fee Simple
Acceptable Financing Cash, Conventional, FHA, VA Loan
Listing Terms Cash, Conventional, FHA, VA Loan
Num of Pet 10+
Special Listing Condition None
Read Less
Want to know what your home might be worth? Contact us for a FREE valuation!

Our team is ready to help you sell your home for the highest possible price ASAP

© 2024 My Florida Regional MLS DBA Stellar MLS. All Rights Reserved.
Bought with LUCY LOMBARDI & ASSOCIATES







