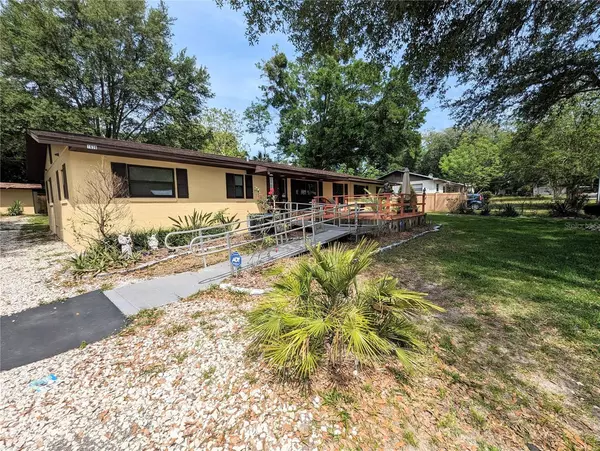$315,000
$339,900
7.3%For more information regarding the value of a property, please contact us for a free consultation.
1636 NE 16TH AVE Ocala, FL 34470
4 Beds
3 Baths
2,128 SqFt
Key Details
Sold Price $315,000
Property Type Single Family Home
Sub Type Half Duplex
Listing Status Sold
Purchase Type For Sale
Square Footage 2,128 sqft
Price per Sqft $148
Subdivision Hilltop Manor
MLS Listing ID OM676530
Sold Date 06/27/24
Bedrooms 4
Full Baths 3
Construction Status Inspections
HOA Y/N No
Originating Board Stellar MLS
Year Built 1966
Annual Tax Amount $1,011
Lot Size 0.300 Acres
Acres 0.3
Lot Dimensions 100x130
Property Description
Ever thought of having someone ELSE pay your mortgage? This property will allow you to live in one side of the home and rent out the other or just use the 1/1 as an in-law suite. The main portion of this residence is a 3/2 ADA compliant home with ramp access and large front and rear porch. ROOF replaced in 2019. BOTH units have a separate kitchen, laundry hook-ups, and separate entrances for added privacy. Both units have granite kitchen countertops, above the range microwaves, and hard flooring throughout. Enjoy the private backyard oasis which includes a picnic table, covered patio, storage shed, FRUIT/Citrus trees, and vinyl privacy fence (installed in 2019) TWO HVAC units were installed in 2020. This is a SMART HOME... you can turn on the lights, alarms, and operate ceiling fans from your phone or voice commands. The main 3/2 residence has a roll-in 7x9 beautifully tiled shower. This property can be used as a full service duplex. You do NOT need to live on site. You may purchase for the sole purpose of renting out both units.
Location
State FL
County Marion
Community Hilltop Manor
Zoning R1A
Interior
Interior Features Accessibility Features, Ceiling Fans(s), Living Room/Dining Room Combo, Primary Bedroom Main Floor, Smart Home, Solid Surface Counters, Thermostat, Walk-In Closet(s), Window Treatments
Heating Heat Pump
Cooling Central Air
Flooring Ceramic Tile, Laminate
Fireplace false
Appliance Convection Oven, Dishwasher, Disposal, Electric Water Heater, Microwave, Range, Refrigerator
Laundry Electric Dryer Hookup, Inside
Exterior
Exterior Feature Private Mailbox
Utilities Available Electricity Connected
Roof Type Shingle
Garage false
Private Pool No
Building
Story 1
Entry Level One
Foundation Block, Concrete Perimeter
Lot Size Range 1/4 to less than 1/2
Sewer Public Sewer
Water Public
Structure Type Block
New Construction false
Construction Status Inspections
Schools
Middle Schools Fort King Middle School
High Schools Vanguard High School
Others
Senior Community No
Ownership Fee Simple
Acceptable Financing Cash, Conventional, FHA, VA Loan
Listing Terms Cash, Conventional, FHA, VA Loan
Special Listing Condition Probate Listing
Read Less
Want to know what your home might be worth? Contact us for a FREE valuation!

Our team is ready to help you sell your home for the highest possible price ASAP

© 2024 My Florida Regional MLS DBA Stellar MLS. All Rights Reserved.
Bought with LISA WOLFE REALTY, INC.







