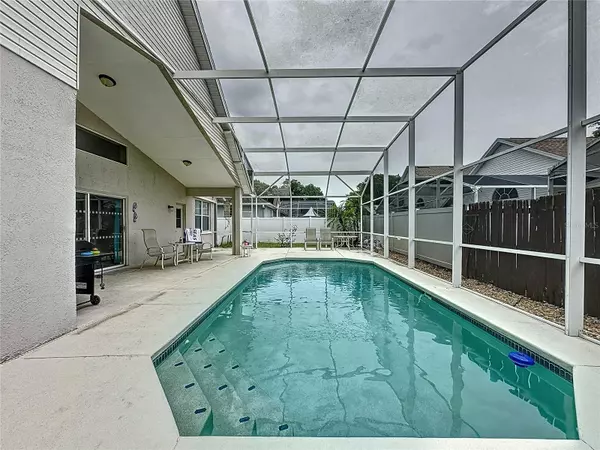$387,800
$386,500
0.3%For more information regarding the value of a property, please contact us for a free consultation.
520 HOLLINGSHEAD LOOP Davenport, FL 33896
4 Beds
3 Baths
1,672 SqFt
Key Details
Sold Price $387,800
Property Type Single Family Home
Sub Type Single Family Residence
Listing Status Sold
Purchase Type For Sale
Square Footage 1,672 sqft
Price per Sqft $231
Subdivision Bridgewater Crossing Ph 01
MLS Listing ID S5105197
Sold Date 07/03/24
Bedrooms 4
Full Baths 3
Construction Status Appraisal,Financing,Inspections
HOA Fees $72/qua
HOA Y/N Yes
Originating Board Stellar MLS
Year Built 1999
Annual Tax Amount $2,512
Lot Size 6,098 Sqft
Acres 0.14
Property Description
LOCATION!! Awesome 4 bedroom 3 bathroom pool home in the ever popular Bridgewater Crossing community in Davenport. Wonderful open floor plan with lots of light! Neutral Tile throughout the whole house. (Gas) HEATED SOUTH FACING and over sized pool deck & room for entertaining.Fully fenced back yard for privacy. Hurricane shutters. Roof 2017. Solar Panels to keep down electricity costs. Great size Primary Suite with Bedroom 2 and Bathroom 2 able to be used as second Primary Suite - perfect to maximize short term rental income. Don't miss out on the chance to see this home!. Ideal as a vacation or rental investment but also makes a beautiful permanent residence.
Bridgewater Crossing is located just off Ronald Reagan Pkwy and has easy access to I4 (East & West) as well as US27. A short drive to the world famous local attractions such as Disney makes this popular community perfect for short term rental homes. CLOSE TO EVERYTHING!! Easy access to golf in nearby Providence, Reunion & ChampionsGate, shopping & dining in ChampionsGate and Multiplex cinema and shopping opportunities close by at Posner Park Village. The community has a community pool and tennis courts. Don't miss out on the opportunity to make this home your next great decision!
Location
State FL
County Polk
Community Bridgewater Crossing Ph 01
Zoning SFR
Interior
Interior Features Cathedral Ceiling(s), Ceiling Fans(s), Kitchen/Family Room Combo, Thermostat, Vaulted Ceiling(s)
Heating Central, Electric, Natural Gas
Cooling Central Air
Flooring Ceramic Tile
Furnishings Unfurnished
Fireplace false
Appliance Dishwasher, Disposal, Dryer, Gas Water Heater, Microwave, Refrigerator, Washer
Laundry Laundry Closet
Exterior
Exterior Feature Hurricane Shutters, Sliding Doors
Parking Features Driveway
Garage Spaces 2.0
Fence Vinyl
Pool Gunite, Heated, In Ground, Lighting, Screen Enclosure
Community Features Deed Restrictions, Pool, Tennis Courts
Utilities Available Cable Available, Cable Connected, Electricity Connected, Natural Gas Connected, Phone Available, Public, Sewer Connected, Street Lights, Underground Utilities, Water Connected
Amenities Available Tennis Court(s)
Roof Type Shingle
Porch Enclosed, Screened
Attached Garage false
Garage true
Private Pool Yes
Building
Lot Description In County
Entry Level One
Foundation Slab
Lot Size Range 0 to less than 1/4
Sewer Public Sewer
Water Public
Structure Type Block,Stucco
New Construction false
Construction Status Appraisal,Financing,Inspections
Schools
Elementary Schools Loughman Oaks Elem
Middle Schools Boone Middle
High Schools Ridge Community Senior High
Others
Pets Allowed Yes
Senior Community No
Ownership Fee Simple
Monthly Total Fees $72
Acceptable Financing Cash, Conventional, FHA, VA Loan
Membership Fee Required Required
Listing Terms Cash, Conventional, FHA, VA Loan
Special Listing Condition None
Read Less
Want to know what your home might be worth? Contact us for a FREE valuation!

Our team is ready to help you sell your home for the highest possible price ASAP

© 2024 My Florida Regional MLS DBA Stellar MLS. All Rights Reserved.
Bought with COLDWELL BANKER REALTY







