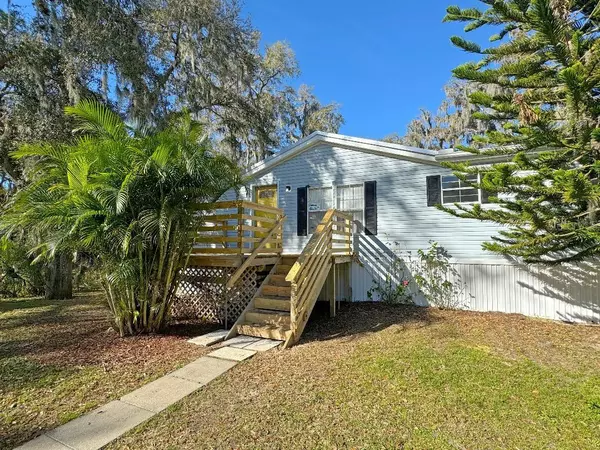$361,000
$349,999
3.1%For more information regarding the value of a property, please contact us for a free consultation.
4410 RIVER DR Valrico, FL 33596
3 Beds
2 Baths
1,584 SqFt
Key Details
Sold Price $361,000
Property Type Manufactured Home
Sub Type Manufactured Home - Post 1977
Listing Status Sold
Purchase Type For Sale
Square Footage 1,584 sqft
Price per Sqft $227
Subdivision Unplatted
MLS Listing ID T3506676
Sold Date 07/26/24
Bedrooms 3
Full Baths 2
HOA Y/N No
Originating Board Stellar MLS
Year Built 1999
Annual Tax Amount $3,239
Lot Size 1.780 Acres
Acres 1.78
Property Description
Welcome home! Nestled within a picturesque, nearly 2-acre lot that exudes the tranquility of a country setting, this stunning home offers the perfect blend of serene rural life and the convenience of local amenities. The property has undergone a comprehensive renovation, transforming it into a modern oasis without losing its charming, pastoral appeal. The heart of this home is its expansive kitchen, featuring brand-new cabinets, state-of-the-art appliances, and an elegant backsplash that complements the fresh, new flooring and paint throughout.
This three-bedroom, two-bathroom residence also boasts a versatile study/office/bonus room, catering to the needs of professionals or creatives seeking inspiration from their surroundings. Closets abound! One of the wow factors is the natural light that illuminates every room as well as decorative molding! Every attention to detail! The land itself is a park-like, with a beautiful oak tree hammock landscape providing a stunning backdrop for family life or contemplative solitude. The three decks are designed to enjoy these beautiful views! It's an ideal setting for families looking for room to play and explore or for entrepreneurs in need of ample space without the burden of HOA fees and restrictions. Additional Features: *Water Treatment System *Wood Burning Fireplace *High Speed Fiber Optic Internet *Excellent Local Schools / Top Rated *Bonus Room / could be office, study, game room, etc, *12 x 30 Detached Garage, *Deep Well/Good Water *All New Appliances/Cabinets/Paint/Flooring *Extra Large Indoor Laundry Room *LED Lighting!!! Close to restaurants, major roadways and all that the city of Tampa has to offer! Elementary, Middle and High School all within a couple of miles away, with Lithia Springs elementary walking distanceQ WELCOME HOME!
Location
State FL
County Hillsborough
Community Unplatted
Zoning AS-1
Interior
Interior Features Ceiling Fans(s), Crown Molding, Kitchen/Family Room Combo, Open Floorplan
Heating Central
Cooling Central Air
Flooring Laminate
Fireplaces Type Wood Burning
Fireplace true
Appliance Dishwasher
Laundry Laundry Room
Exterior
Exterior Feature Garden
Utilities Available Fiber Optics
View Trees/Woods
Roof Type Metal
Garage false
Private Pool No
Building
Lot Description In County, Private
Story 1
Entry Level One
Foundation Crawlspace
Lot Size Range 1 to less than 2
Sewer Septic Tank
Water Well
Structure Type Metal Siding
New Construction false
Schools
Elementary Schools Lithia Springs-Hb
Middle Schools Randall-Hb
High Schools Newsome-Hb
Others
Senior Community No
Ownership Fee Simple
Special Listing Condition None
Read Less
Want to know what your home might be worth? Contact us for a FREE valuation!

Our team is ready to help you sell your home for the highest possible price ASAP

© 2024 My Florida Regional MLS DBA Stellar MLS. All Rights Reserved.
Bought with KELLER WILLIAMS REALTY- PALM H







