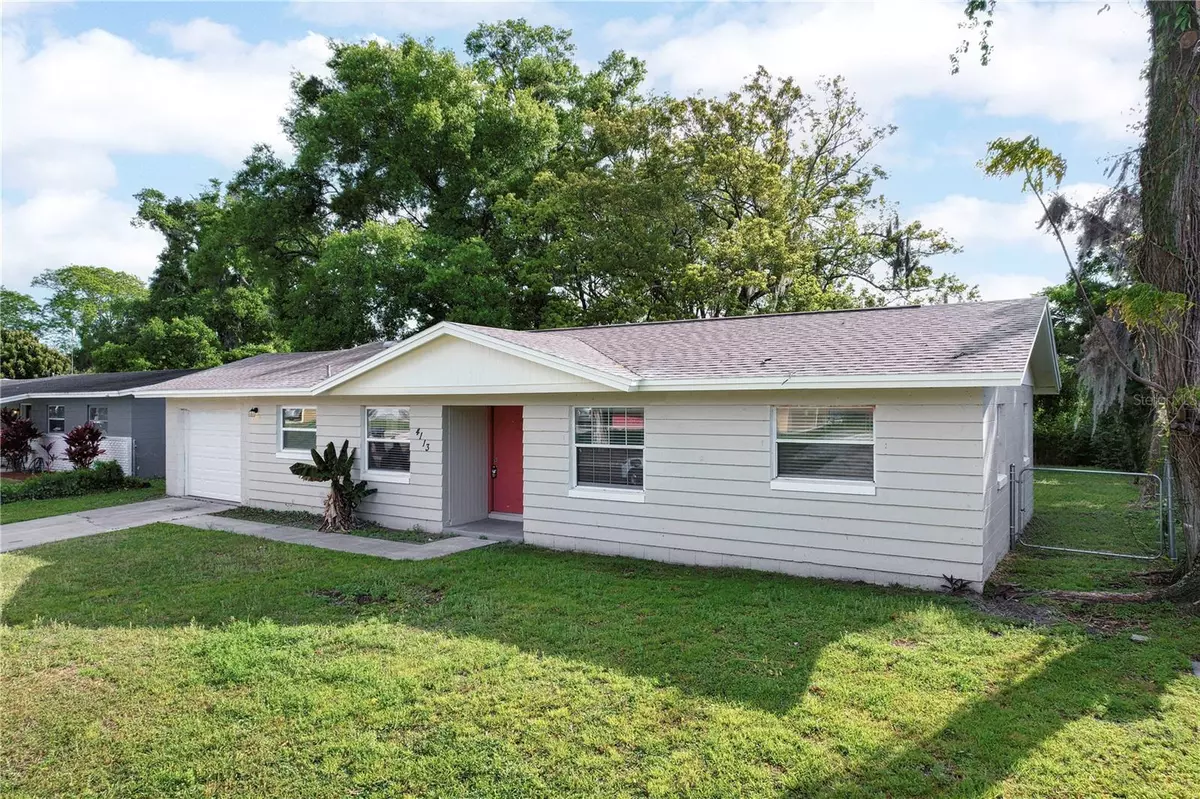$287,000
$285,000
0.7%For more information regarding the value of a property, please contact us for a free consultation.
4113 WESTGATE RD Orlando, FL 32808
3 Beds
2 Baths
1,210 SqFt
Key Details
Sold Price $287,000
Property Type Single Family Home
Sub Type Single Family Residence
Listing Status Sold
Purchase Type For Sale
Square Footage 1,210 sqft
Price per Sqft $237
Subdivision Robinsville Sec 02
MLS Listing ID O6186393
Sold Date 07/25/24
Bedrooms 3
Full Baths 2
Construction Status Appraisal,Financing
HOA Y/N No
Originating Board Stellar MLS
Year Built 1965
Annual Tax Amount $2,964
Lot Size 9,147 Sqft
Acres 0.21
Property Description
Home qualifies for "No Money Down Conventional Loan with No PMI" Discover the perfect blend of comfort and convenience in this perfectly designed 3-bedroom, 2-bathroom home, nestled in a prime Orlando location. From the moment you step inside, the layout unfolds to reveal a welcoming dining room, well-equipped kitchen with stainless steel appliances, and an inviting living room with direct access to a private backyard. The home boasts ceramic tile and neutral laminate flooring, ensuring both durability and style. The primary bedroom serves as a peaceful retreat with its own private bathroom, while two additional bedrooms share the second bathroom, completing the family-friendly floor plan. Conveniently positioned near major highways, this home offers easy access to Orlando's best attractions and amenities. This home is ready for its new owners!! This property boasts the recent upgrades including a brand-new roof installed in 2022 and is only 2 years old!
Location
State FL
County Orange
Community Robinsville Sec 02
Zoning R-1A
Interior
Interior Features Ceiling Fans(s), Open Floorplan, Solid Surface Counters, Thermostat
Heating Central
Cooling Central Air
Flooring Ceramic Tile, Laminate, Vinyl
Fireplace false
Appliance Dishwasher, Microwave, Range, Refrigerator
Laundry Electric Dryer Hookup, Laundry Room, Washer Hookup
Exterior
Exterior Feature Sidewalk, Sliding Doors
Parking Features Driveway
Garage Spaces 1.0
Utilities Available BB/HS Internet Available, Cable Available, Electricity Connected, Phone Available, Sewer Connected, Water Connected
Roof Type Shingle
Attached Garage true
Garage true
Private Pool No
Building
Entry Level One
Foundation Slab
Lot Size Range 0 to less than 1/4
Sewer Septic Tank
Water Public
Structure Type Block,Stucco
New Construction false
Construction Status Appraisal,Financing
Schools
Elementary Schools Ridgewood Park Elem
Middle Schools Meadowbrook Middle
High Schools Evans High
Others
Pets Allowed Yes
Senior Community No
Ownership Fee Simple
Acceptable Financing Cash, Conventional, FHA, VA Loan
Listing Terms Cash, Conventional, FHA, VA Loan
Special Listing Condition None
Read Less
Want to know what your home might be worth? Contact us for a FREE valuation!

Our team is ready to help you sell your home for the highest possible price ASAP

© 2025 My Florida Regional MLS DBA Stellar MLS. All Rights Reserved.
Bought with SCHULTE REALTY LLC


