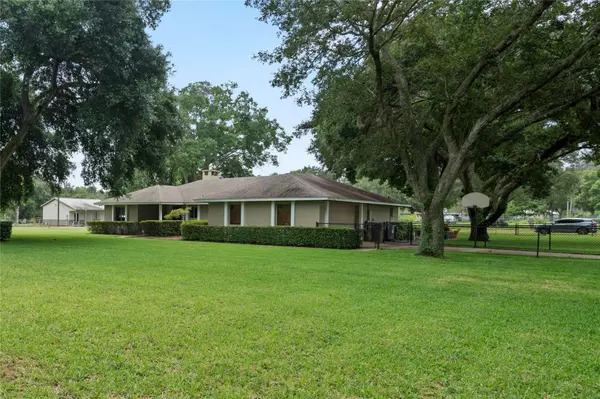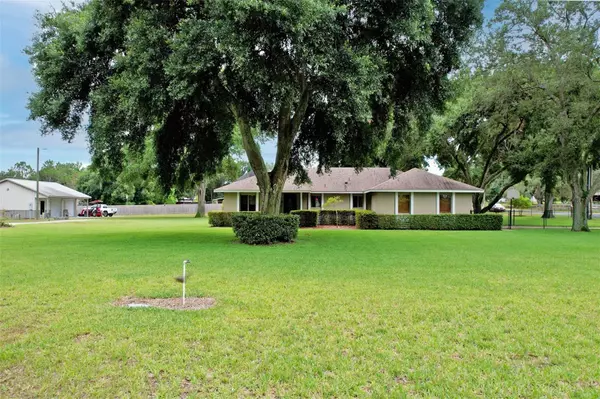$525,000
$545,000
3.7%For more information regarding the value of a property, please contact us for a free consultation.
37206 S FISH CAMP RD Grand Island, FL 32735
3 Beds
2 Baths
1,715 SqFt
Key Details
Sold Price $525,000
Property Type Single Family Home
Sub Type Single Family Residence
Listing Status Sold
Purchase Type For Sale
Square Footage 1,715 sqft
Price per Sqft $306
Subdivision South Lake Yale Shores
MLS Listing ID G5083459
Sold Date 08/14/24
Bedrooms 3
Full Baths 2
Construction Status Appraisal,Financing,Inspections
HOA Y/N No
Originating Board Stellar MLS
Year Built 1983
Annual Tax Amount $2,126
Lot Size 2.040 Acres
Acres 2.04
Lot Dimensions 300x296
Property Description
Welcome to this charming custom-built 3-bedroom, 2-bathroom home, perfectly situated on two fully fenced acres with no HOA. The original owners have lovingly maintained this property, which includes two lots, RV hookups, and a 720 sq ft workshop with two garage doors. The kitchen features granite countertops and stainless steel appliances, flowing into a cozy living room and dining area with a wood-burning fireplace. The split floor-plan includes a primary suite with a fully remodeled bathroom showcasing high-end quartz countertops and wood-look tile, while the second bathroom boasts marble countertops. Energy efficiency is top-notch with updated Pella windows throughout. Enjoy deeded lake access with a boat ramp to Lake Yale just across the street, along with a garden featuring spring-blooming blueberry bushes. The property is RV-ready with spots equipped with electricity, water, and sewer, and a 30ft gate for trailers and all your toys. Come tour this exceptional property today!
Location
State FL
County Lake
Community South Lake Yale Shores
Zoning R-1
Interior
Interior Features Eat-in Kitchen, High Ceilings, Living Room/Dining Room Combo, Solid Surface Counters, Split Bedroom, Vaulted Ceiling(s), Walk-In Closet(s)
Heating Central
Cooling Central Air
Flooring Carpet, Ceramic Tile, Hardwood, Laminate
Fireplaces Type Wood Burning
Fireplace true
Appliance Dishwasher, Microwave, Range, Refrigerator
Laundry Inside, Laundry Room
Exterior
Exterior Feature Garden, Lighting, Private Mailbox, Sliding Doors
Garage Spaces 2.0
Utilities Available BB/HS Internet Available, Cable Connected, Water Connected
Water Access 1
Water Access Desc Lake
Roof Type Shingle
Attached Garage true
Garage true
Private Pool No
Building
Story 1
Entry Level One
Foundation Slab
Lot Size Range 2 to less than 5
Sewer Septic Tank
Water Well
Structure Type Block,Stucco
New Construction false
Construction Status Appraisal,Financing,Inspections
Others
Senior Community No
Ownership Fee Simple
Acceptable Financing Cash, Conventional, FHA, VA Loan
Listing Terms Cash, Conventional, FHA, VA Loan
Special Listing Condition None
Read Less
Want to know what your home might be worth? Contact us for a FREE valuation!

Our team is ready to help you sell your home for the highest possible price ASAP

© 2024 My Florida Regional MLS DBA Stellar MLS. All Rights Reserved.
Bought with CHARLES RUTENBERG REALTY ORLANDO







