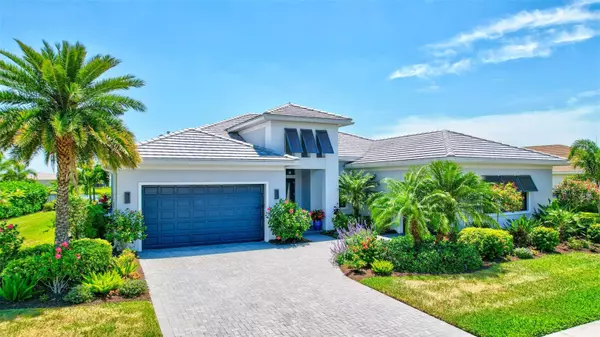$1,425,000
$1,499,000
4.9%For more information regarding the value of a property, please contact us for a free consultation.
8916 ARTISAN WAY Sarasota, FL 34240
3 Beds
3 Baths
2,922 SqFt
Key Details
Sold Price $1,425,000
Property Type Single Family Home
Sub Type Single Family Residence
Listing Status Sold
Purchase Type For Sale
Square Footage 2,922 sqft
Price per Sqft $487
Subdivision Artistry Ph 1A
MLS Listing ID A4607867
Sold Date 08/15/24
Bedrooms 3
Full Baths 3
Construction Status Inspections
HOA Fees $438/qua
HOA Y/N Yes
Originating Board Stellar MLS
Year Built 2018
Annual Tax Amount $10,126
Lot Size 0.370 Acres
Acres 0.37
Property Description
NEW PRICE! Are you looking for a comfortable and stylish home in a prime location? Look no further than this professionally decorated Watercolor series house in the sought-after Artistry Sarasota community.
This home features the Whitaker floor plan, with 3 bedrooms, 3 bathrooms, a den, and a large Bonus room, providing you with approximately 3000 square feet of living space. It also has a 2-car front load and a single-car side load garage, offering ample storage space for all your needs.
As you walk inside, you'll be greeted by high ceilings, crown molding, and beautiful tile floors that run throughout the house. The large windows offer a breathtaking view of the water and sunrises, providing a serene and peaceful environment. The kitchen features an oversized island, perfect for entertaining guests while you cook up a storm using the natural gas cooktop. And when it's time for a drink, the wine cooler and dry bar will surely impress. The remote controlled shades, impact glass windows and solid core doors offer you and your guests a sense of sun protection, security and privacy.
Outside, you can relax in the heated, saltwater pool, enclosed by a "picture window" screen that provides an unobstructed view of nature. You'll love spending time outdoors, surrounded by the area's natural beauty.
Don't miss your chance to own this incredible home in a prime location and NO CDD! Contact us today to schedule your viewing!
Location
State FL
County Sarasota
Community Artistry Ph 1A
Zoning RSF1
Interior
Interior Features Ceiling Fans(s), Crown Molding, Dry Bar, Eat-in Kitchen, High Ceilings, In Wall Pest System, Kitchen/Family Room Combo, Open Floorplan, Primary Bedroom Main Floor, Solid Surface Counters, Solid Wood Cabinets, Tray Ceiling(s), Walk-In Closet(s), Window Treatments
Heating Electric, Heat Pump
Cooling Central Air
Flooring Ceramic Tile
Fireplace false
Appliance Built-In Oven, Cooktop, Dishwasher, Disposal, Gas Water Heater, Microwave, Refrigerator, Wine Refrigerator
Laundry Gas Dryer Hookup, Inside
Exterior
Exterior Feature Irrigation System, Lighting, Rain Gutters, Sidewalk, Sliding Doors
Garage Spaces 3.0
Pool Salt Water
Community Features Clubhouse, Community Mailbox, Deed Restrictions, Fitness Center, Gated Community - No Guard, Golf Carts OK, Irrigation-Reclaimed Water, No Truck/RV/Motorcycle Parking, Playground, Pool, Sidewalks
Utilities Available BB/HS Internet Available, Cable Connected, Electricity Connected, Natural Gas Connected, Phone Available, Sewer Connected, Street Lights, Underground Utilities, Water Connected
Amenities Available Basketball Court, Clubhouse, Fence Restrictions, Fitness Center, Gated, Pickleball Court(s), Playground, Pool, Trail(s), Vehicle Restrictions
View Y/N 1
View Water
Roof Type Tile
Attached Garage true
Garage true
Private Pool Yes
Building
Entry Level One
Foundation Block, Slab
Lot Size Range 1/4 to less than 1/2
Sewer Public Sewer
Water Canal/Lake For Irrigation, Public
Structure Type Stucco
New Construction false
Construction Status Inspections
Others
Pets Allowed Yes
HOA Fee Include Common Area Taxes,Pool,Escrow Reserves Fund,Maintenance Grounds,Private Road
Senior Community No
Ownership Fee Simple
Monthly Total Fees $438
Acceptable Financing Cash, Conventional
Membership Fee Required Required
Listing Terms Cash, Conventional
Special Listing Condition None
Read Less
Want to know what your home might be worth? Contact us for a FREE valuation!

Our team is ready to help you sell your home for the highest possible price ASAP

© 2024 My Florida Regional MLS DBA Stellar MLS. All Rights Reserved.
Bought with COLDWELL BANKER REALTY







