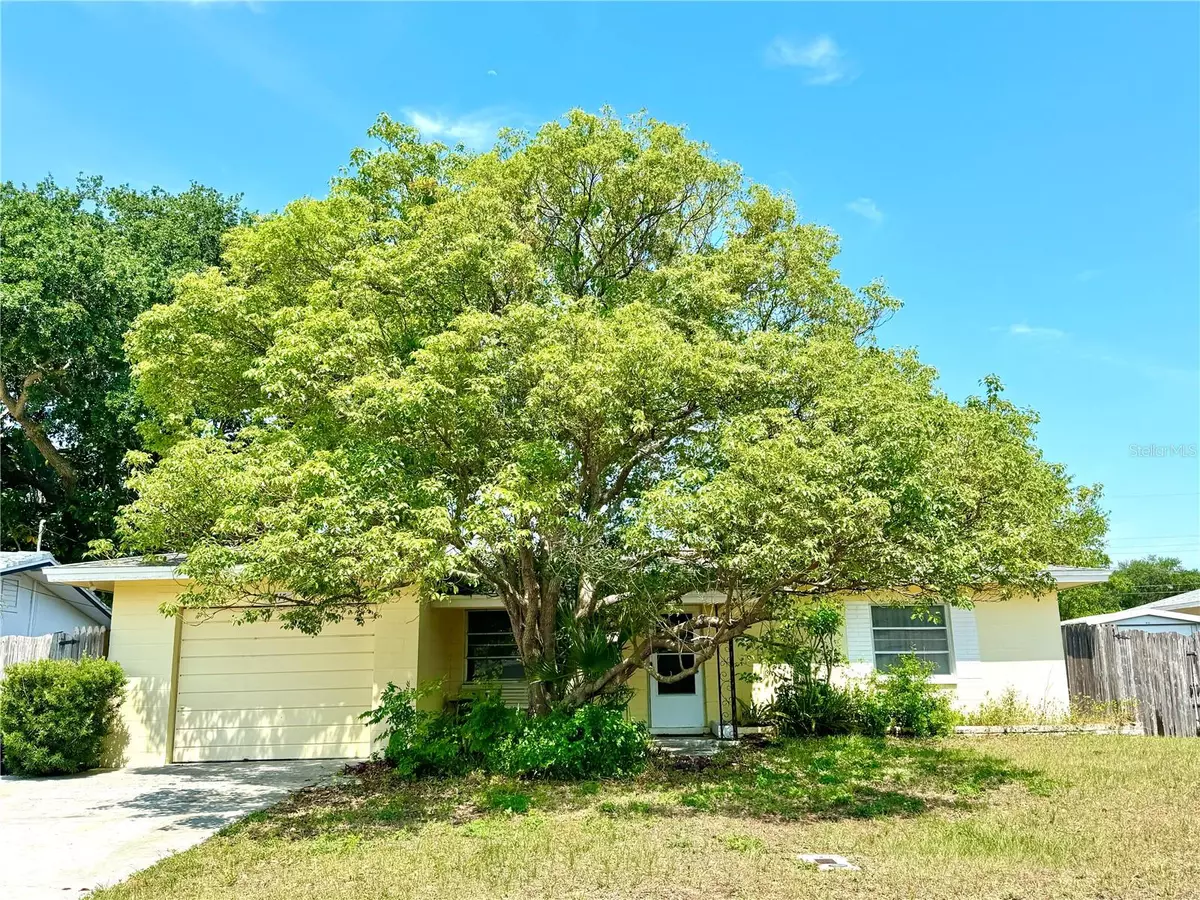$235,000
$299,900
21.6%For more information regarding the value of a property, please contact us for a free consultation.
1715 THOMAS DR Clearwater, FL 33759
2 Beds
2 Baths
1,024 SqFt
Key Details
Sold Price $235,000
Property Type Single Family Home
Sub Type Single Family Residence
Listing Status Sold
Purchase Type For Sale
Square Footage 1,024 sqft
Price per Sqft $229
Subdivision Virginia Grove Terrace 2Nd Add
MLS Listing ID U8244415
Sold Date 08/15/24
Bedrooms 2
Full Baths 1
Half Baths 1
Construction Status Inspections
HOA Y/N No
Originating Board Stellar MLS
Year Built 1959
Annual Tax Amount $534
Lot Size 8,276 Sqft
Acres 0.19
Lot Dimensions 70X120
Property Description
MAKE YOUR BEST CASH OFFER on this desirable Clearwater POOL HOME. NO BLIND OFFERS PLEASE. This will be a great project to restore this gem to its former glory and beyond. You will find an open floor plan with eating space in the kitchen and a separate dining area. Terrazzo floors throughout. The lanai has been enclosed with central a/c added in the ceiling. This adds 160SF of living area to bring the actual size to 1184SF. There is a half bath in the garage in addition to the main bathroom in the house. The shingle roof is 16 years old with no known leaks. The a/c system is only 4 years old. The in-ground pool was in working condition until the pump was turned off in mid May 2024. The huge fenced back yard provides space to expand the house if desired. Multiple storage sheds. The quiet neighborhood is centrally located and close to everything you need. This home needs cosmetics and the outdated electrical system needs to be upgraded. There is great potential here. The bones appear to be solid with no known major issues. Room dimensions are rounded to the nearest foot. Buyer to verify exact measurements. ***You must physically see this home in person in order for your offer to be considered***
Location
State FL
County Pinellas
Community Virginia Grove Terrace 2Nd Add
Zoning R-3
Rooms
Other Rooms Family Room, Florida Room
Interior
Interior Features Ceiling Fans(s), Eat-in Kitchen, Thermostat, Window Treatments
Heating Central, Electric
Cooling Central Air
Flooring Carpet, Terrazzo, Vinyl
Furnishings Furnished
Fireplace false
Appliance Dryer, Electric Water Heater, Exhaust Fan, Range, Range Hood, Refrigerator, Washer
Laundry In Garage
Exterior
Exterior Feature French Doors, Storage
Parking Features Bath In Garage, Driveway, Garage Door Opener, Workshop in Garage
Garage Spaces 1.0
Fence Wood
Pool Gunite, In Ground
Utilities Available Cable Available, Electricity Connected, Public, Water Connected
Roof Type Shingle
Porch Covered, Front Porch, Rear Porch
Attached Garage true
Garage true
Private Pool Yes
Building
Lot Description City Limits, Paved
Entry Level One
Foundation Slab
Lot Size Range 0 to less than 1/4
Sewer Public Sewer
Water Public
Architectural Style Ranch
Structure Type Concrete,Stucco
New Construction false
Construction Status Inspections
Schools
Elementary Schools Mcmullen-Booth Elementary-Pn
Middle Schools Safety Harbor Middle-Pn
High Schools Countryside High-Pn
Others
Pets Allowed Yes
Senior Community No
Ownership Fee Simple
Acceptable Financing Cash
Listing Terms Cash
Special Listing Condition None
Read Less
Want to know what your home might be worth? Contact us for a FREE valuation!

Our team is ready to help you sell your home for the highest possible price ASAP

© 2025 My Florida Regional MLS DBA Stellar MLS. All Rights Reserved.
Bought with DELTA REALTY INTERNATIONAL INC


