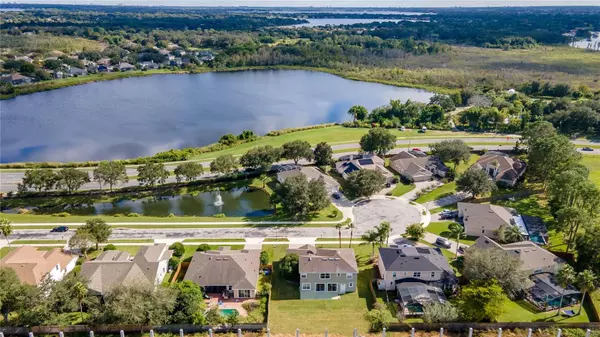$560,000
$599,900
6.7%For more information regarding the value of a property, please contact us for a free consultation.
12447 SCARLETT SAGE CT Winter Garden, FL 34787
5 Beds
3 Baths
2,957 SqFt
Key Details
Sold Price $560,000
Property Type Single Family Home
Sub Type Single Family Residence
Listing Status Sold
Purchase Type For Sale
Square Footage 2,957 sqft
Price per Sqft $189
Subdivision Cambridge Crossing Ph 01A 45/21
MLS Listing ID O6149580
Sold Date 08/15/24
Bedrooms 5
Full Baths 3
HOA Fees $44
HOA Y/N Yes
Originating Board Stellar MLS
Year Built 2002
Annual Tax Amount $6,623
Lot Size 10,890 Sqft
Acres 0.25
Property Description
BACK ON MARKET!! FINANCING FELL THROUGH. This home features a spacious interior with a large open floor plan. There is plenty of space throughout the dining room, kitchen, and nook areas and an additional room perfect for use as an office, a cozy sitting area, or even a private workout space. The practical split-floor plan includes a downstairs bedroom and a full bath for added convenience. As you make your way upstairs, you’ll discover the owner’s suite, complete with a spacious en-suite bathroom, two walk-in closets, a relaxing garden tub, dual sinks, and a stand-alone shower. The additional three bedrooms upstairs are generously situated and share a well-designed third bathroom, with dual sinks and a shower/tub combo, ensuring comfort for all residents. This home is conveniently located in a prime location and provides easy access to shopping, schools, dining, and entertainment options. Commuting is a breeze, with close proximity to major highways, such as the 429, 408, and Turnpike. Don’t miss this incredible investment opportunity in an ideal location!”
Location
State FL
County Orange
Community Cambridge Crossing Ph 01A 45/21
Zoning R-1
Interior
Interior Features Ceiling Fans(s), Eat-in Kitchen, High Ceilings, Kitchen/Family Room Combo, Living Room/Dining Room Combo, Open Floorplan, PrimaryBedroom Upstairs, Solid Wood Cabinets, Split Bedroom, Thermostat, Tray Ceiling(s), Walk-In Closet(s), Window Treatments
Heating Central
Cooling Central Air
Flooring Carpet, Laminate, Tile
Furnishings Unfurnished
Fireplace false
Appliance Dishwasher, Disposal, Dryer, Microwave, Range, Refrigerator, Washer
Laundry Inside, Laundry Room
Exterior
Exterior Feature Rain Gutters, Sidewalk
Parking Features Driveway
Garage Spaces 3.0
Community Features Deed Restrictions, Gated Community - No Guard, Sidewalks
Utilities Available Cable Available, Electricity Connected
Roof Type Shingle
Porch Front Porch, Other
Attached Garage true
Garage true
Private Pool No
Building
Lot Description In County, Level, Sidewalk, Paved, Private
Story 2
Entry Level Two
Foundation Block, Slab
Lot Size Range 1/4 to less than 1/2
Sewer Public Sewer
Water Public
Architectural Style Contemporary
Structure Type Block,Stucco
New Construction false
Others
Pets Allowed Yes
Senior Community No
Ownership Fee Simple
Monthly Total Fees $88
Acceptable Financing Cash, Conventional, FHA
Membership Fee Required Required
Listing Terms Cash, Conventional, FHA
Special Listing Condition None
Read Less
Want to know what your home might be worth? Contact us for a FREE valuation!

Our team is ready to help you sell your home for the highest possible price ASAP

© 2024 My Florida Regional MLS DBA Stellar MLS. All Rights Reserved.
Bought with KELLER WILLIAMS CLASSIC







