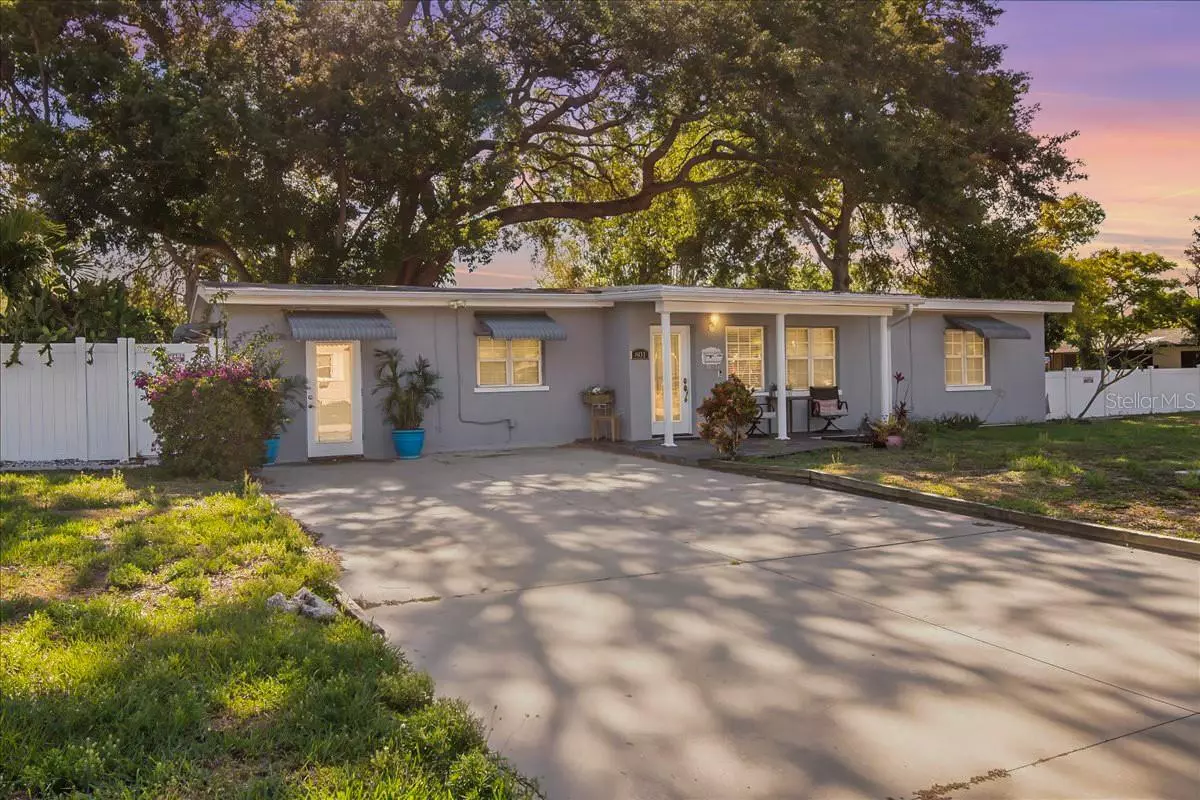$360,000
$400,000
10.0%For more information regarding the value of a property, please contact us for a free consultation.
801 43RD ST N St Petersburg, FL 33713
3 Beds
2 Baths
1,500 SqFt
Key Details
Sold Price $360,000
Property Type Single Family Home
Sub Type Single Family Residence
Listing Status Sold
Purchase Type For Sale
Square Footage 1,500 sqft
Price per Sqft $240
Subdivision Monterey Add
MLS Listing ID T3519298
Sold Date 08/23/24
Bedrooms 3
Full Baths 2
Construction Status Inspections
HOA Y/N No
Originating Board Stellar MLS
Year Built 1958
Annual Tax Amount $2,919
Lot Size 7,405 Sqft
Acres 0.17
Lot Dimensions 65x114
Property Description
One or more photo(s) has been virtually staged. Welcome to your new home sweet home in St. Petersburg! This charming property offers not just a house, but a lifestyle with options. Situated on a corner lot, this unique gem boasts a 2-bedroom main house along with a versatile 1-bedroom, 1-bathroom In-Law Suite, presenting a myriad of possibilities for your living arrangements.
As you step inside the main house, you'll be greeted by spacious living areas bathed in natural light, adorned with modern finishes including stainless steel appliances and elegant granite countertops. The two cozy bedrooms provide ample space for rest and relaxation, accompanied by a full bath for your convenience.
But that's not all; step into the In-Law Suite and discover a separate living area, kitchen, bedroom, and bath, offering privacy and comfort for guests, family members, or even potential rental income. Whether you're looking for a multigenerational living setup or seeking additional space for your lifestyle needs, this In-Law Suite provides the perfect solution.
Home is wired for ADT security system too.
Entertain or unwind in style on the extended screened lanai, complete with ceiling fans to keep you cool on Florida evenings. Washer and Dryer area on lanai too. Outside, the patio beckons for al fresco dining or simply soaking up in the glorious Florida sunshine. The lush yard features serene landscaping and a fenced yard, offering both privacy and tranquility. Additional storage needs are met with convenient storage sheds, while the double driveway ensures ample parking space for your vehicles.
Nestled in a vibrant St. Pete neighborhood with no HOA fees or restrictions, you'll enjoy the freedom to live life on your terms. With the famous sunny beaches of Clearwater just minutes away, every day feels like a vacation. Explore the bustling Downtown St. Pete, brimming with a plethora of events, shops, and restaurants, catering to every taste and interest.
Don't miss out on this opportunity to make this remarkable property your own and embrace the quintessential Florida lifestyle. Schedule your showing today and start envisioning your future in this delightful St. Pete abode!
Location
State FL
County Pinellas
Community Monterey Add
Direction N
Interior
Interior Features Ceiling Fans(s), Thermostat
Heating Central
Cooling Central Air, Wall/Window Unit(s)
Flooring Ceramic Tile, Laminate
Fireplace false
Appliance Dishwasher, Dryer, Gas Water Heater, Range, Refrigerator, Washer
Laundry Outside
Exterior
Exterior Feature French Doors
Fence Fenced
Utilities Available Public
Roof Type Shingle
Garage false
Private Pool No
Building
Story 1
Entry Level One
Foundation Concrete Perimeter
Lot Size Range 0 to less than 1/4
Sewer Public Sewer
Water Public
Structure Type Block,Stucco
New Construction false
Construction Status Inspections
Schools
Elementary Schools Mount Vernon Elementary-Pn
Middle Schools Azalea Middle-Pn
High Schools St. Petersburg High-Pn
Others
Pets Allowed Yes
Senior Community No
Ownership Fee Simple
Acceptable Financing Cash, Conventional, FHA, VA Loan
Listing Terms Cash, Conventional, FHA, VA Loan
Special Listing Condition None
Read Less
Want to know what your home might be worth? Contact us for a FREE valuation!

Our team is ready to help you sell your home for the highest possible price ASAP

© 2025 My Florida Regional MLS DBA Stellar MLS. All Rights Reserved.
Bought with STOFEL & ASSOCIATES REALTY


