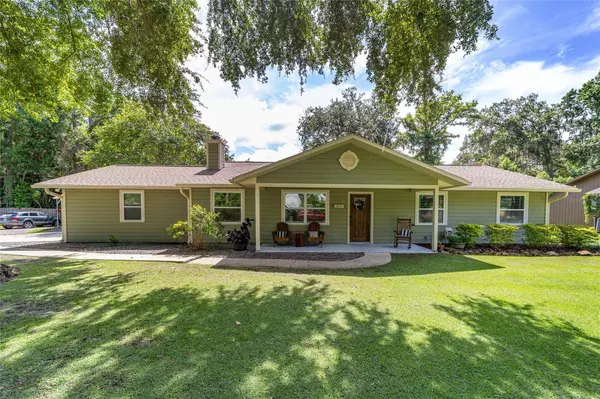$420,000
$415,000
1.2%For more information regarding the value of a property, please contact us for a free consultation.
3615 NW 47TH TER Gainesville, FL 32606
3 Beds
2 Baths
1,608 SqFt
Key Details
Sold Price $420,000
Property Type Single Family Home
Sub Type Single Family Residence
Listing Status Sold
Purchase Type For Sale
Square Footage 1,608 sqft
Price per Sqft $261
Subdivision Kimberly Woods
MLS Listing ID GC523415
Sold Date 08/28/24
Bedrooms 3
Full Baths 2
Construction Status Inspections
HOA Y/N No
Originating Board Stellar MLS
Year Built 1987
Annual Tax Amount $2,552
Lot Size 10,890 Sqft
Acres 0.25
Lot Dimensions 105 X 80
Property Description
Welcome to this beautiful 3 bedroom 2 bath with study/den, a diamond in the North West Gainesville with no HOA. This completely remodeled builders personal home has it all. Entering the foyer there is a custom built storage cubby's with a bead board coat rack. Walking into the great room the stacked stone wood burning fireplace with custom built-in bookcases on both sides will catch your eye, as well as all the upgraded trim molding, The remolded kitchen has upgraded stainless steel appliances, including dual fuel gas/electric range all wood custom built hickory cabinets with a quartz counter tops and E-Granite sink. The low maintenance luxury vinyl plank flooring flows throughout the home for superior indoor air quality, along with all new energy efficient low E windows and doors, a SEER 19 A/C, additional ceiling insulation and a reroof with a radiant barrier for energy efficiency. Both bathrooms have been totally remodeled with all wood maple and walnut custom cabinets, new tub and frameless glass shower enclosure. The backyard of this home is made for entertaining, with a tiled screen porch and an additional covered porch with pavers and a summer kitchen. This fully landscaped and fenced corner home site is located at the very back of the neighborhood for privacy and security. This gorgeous totally remodeled home is a must see!!!!!!
Location
State FL
County Alachua
Community Kimberly Woods
Zoning R-1A
Rooms
Other Rooms Den/Library/Office, Great Room
Interior
Interior Features Ceiling Fans(s), Chair Rail, Crown Molding, Solid Surface Counters, Solid Wood Cabinets, Thermostat, Vaulted Ceiling(s), Walk-In Closet(s), Window Treatments
Heating Central, Electric
Cooling Central Air
Flooring Ceramic Tile, Luxury Vinyl, Tile
Fireplaces Type Living Room, Wood Burning
Fireplace true
Appliance Dishwasher, Disposal, Microwave, Range, Range Hood, Refrigerator, Tankless Water Heater, Water Filtration System
Laundry Gas Dryer Hookup
Exterior
Exterior Feature Irrigation System, Lighting, Outdoor Grill, Outdoor Kitchen, Rain Gutters, Sliding Doors, Sprinkler Metered, Storage
Parking Features Garage Door Opener, Garage Faces Side, Ground Level, Other
Garage Spaces 2.0
Fence Wood
Utilities Available Cable Available, Cable Connected, Electricity Available, Electricity Connected, Fire Hydrant, Natural Gas Available, Natural Gas Connected, Phone Available, Public, Sewer Available, Sewer Connected, Sprinkler Meter, Street Lights, Underground Utilities, Water Available, Water Connected
Roof Type Shingle
Porch Covered, Front Porch, Patio, Porch, Rear Porch, Screened
Attached Garage true
Garage true
Private Pool No
Building
Lot Description Corner Lot, In County, Key Lot, Landscaped, Oversized Lot, Street Dead-End, Paved
Story 1
Entry Level One
Foundation Slab
Lot Size Range 1/4 to less than 1/2
Sewer Public Sewer
Water Public
Architectural Style Florida, Ranch
Structure Type HardiPlank Type,Wood Frame,Wood Siding
New Construction false
Construction Status Inspections
Schools
Elementary Schools Glen Springs Elementary School-Al
Middle Schools Fort Clarke Middle School-Al
High Schools F. W. Buchholz High School-Al
Others
Senior Community No
Ownership Fee Simple
Acceptable Financing Cash, Conventional, FHA, VA Loan
Listing Terms Cash, Conventional, FHA, VA Loan
Special Listing Condition None
Read Less
Want to know what your home might be worth? Contact us for a FREE valuation!

Our team is ready to help you sell your home for the highest possible price ASAP

© 2024 My Florida Regional MLS DBA Stellar MLS. All Rights Reserved.
Bought with RE/MAX PROFESSIONALS







