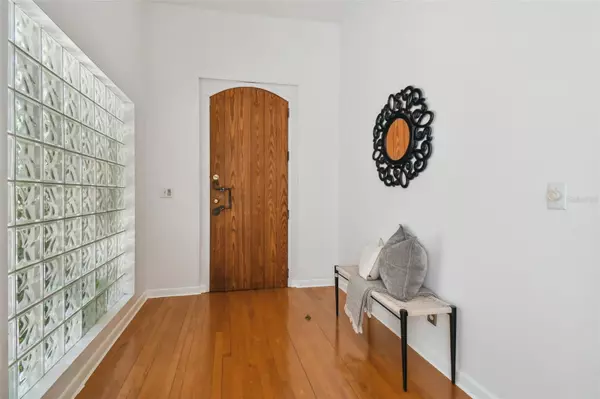$1,950,000
$1,950,000
For more information regarding the value of a property, please contact us for a free consultation.
207 S TRASK ST Tampa, FL 33609
4 Beds
6 Baths
5,240 SqFt
Key Details
Sold Price $1,950,000
Property Type Single Family Home
Sub Type Single Family Residence
Listing Status Sold
Purchase Type For Sale
Square Footage 5,240 sqft
Price per Sqft $372
Subdivision Beach Park Annex
MLS Listing ID T3545566
Sold Date 09/16/24
Bedrooms 4
Full Baths 5
Half Baths 1
Construction Status Financing,Inspections,Other Contract Contingencies
HOA Y/N No
Originating Board Stellar MLS
Year Built 1993
Annual Tax Amount $11,282
Lot Size 10,018 Sqft
Acres 0.23
Lot Dimensions 75x131
Property Description
Beach Park Showstopper Alert! If you appreciate uniqueness, this contemporary custom home stands in a league of its own. Welcome to this exquisite unparalleled contemporary, stunning and spacious home in South Tampa's prestigious Beach Park neighborhood designed by world-renowned architect, Richard Barnes. Featuring 4 large en-suite bedrooms and 5 baths, with two en-suites downstairs and two en-suites upstairs, boasting over 5,200 sq ft. The home showcases a California look with glass blocks, slanted rooflines, a premium metal roof (2017) with a 50 year warranty courtesy of Bill Shields, ornamental iron gates, a beautiful wooden front door and numerous windows for abundant natural light. Gleaming hardwood floors, in some rooms, both upstairs and downstairs, a cozy fireplace, and high ceilings with exposed beams create a showcase interior that provide a bright, open atmosphere. The tropical oversized heated pool and spa is showcased through the numerous windows and boasts a gorgeous multi-level expansive travertine deck, perfect for entertaining. Features include gas range, a stunning, staircase that is a masterpiece of modern/contemporary design, featuring a sleek, eye-catching focal point, blending elegance with innovation that leads you to an open loft area upstairs with several built-in cabinets and shelves. A room that beckons guests and is perfect for entertaining. Speaking of entertaining, head downstairs to the TV room/theater/workout room with a built-in wet bar with french doors open to the deck and pool area. Four spacious bedroom suites, with two suites downstairs and two suites upstairs, each offering walk-in closets and full baths, ideal for guests or in-laws. The master suite has gleaming hardwood floors, a 20-foot walk-in closet, french doors with pool views and a stunning renovated bathroom retreat with soaking tub, settled beneath a picturesque window. The primary bathroom also includes a streamline glass enclosure shower, dual vanity and separate commode. This home boasts soaring ceilings and solid construction. Located in an all A-rated schools district, this beautiful home is within walking distance of Panera Bread, Starbucks, and Petco, Publix and more. This home is an unparalleled masterpiece, offering a level of luxury and exclusivity that is simply unmatched.
Location
State FL
County Hillsborough
Community Beach Park Annex
Zoning RS-75
Rooms
Other Rooms Bonus Room, Florida Room, Great Room, Inside Utility, Interior In-Law Suite w/No Private Entry, Loft, Media Room
Interior
Interior Features Built-in Features, Ceiling Fans(s), Eat-in Kitchen, High Ceilings, Living Room/Dining Room Combo, Open Floorplan, PrimaryBedroom Upstairs, Split Bedroom, Thermostat, Walk-In Closet(s)
Heating Central, Electric
Cooling Central Air
Flooring Carpet, Tile, Wood
Fireplaces Type Living Room
Fireplace true
Appliance Built-In Oven, Cooktop, Dishwasher, Dryer, Microwave, Refrigerator, Washer
Laundry Inside, Laundry Room
Exterior
Exterior Feature French Doors, Outdoor Grill
Parking Features Driveway, Garage Faces Side, Ground Level
Garage Spaces 1.0
Pool Heated, In Ground
Utilities Available BB/HS Internet Available, Cable Available, Electricity Connected, Public, Water Connected
Roof Type Metal
Porch Patio
Attached Garage true
Garage true
Private Pool Yes
Building
Lot Description City Limits, Paved
Story 2
Entry Level Two
Foundation Slab
Lot Size Range 0 to less than 1/4
Sewer Public Sewer
Water Public
Architectural Style Contemporary
Structure Type Block,Stucco
New Construction false
Construction Status Financing,Inspections,Other Contract Contingencies
Schools
Elementary Schools Grady-Hb
Middle Schools Coleman-Hb
High Schools Plant-Hb
Others
Senior Community No
Ownership Fee Simple
Acceptable Financing Cash, Conventional, FHA, VA Loan
Listing Terms Cash, Conventional, FHA, VA Loan
Special Listing Condition None
Read Less
Want to know what your home might be worth? Contact us for a FREE valuation!

Our team is ready to help you sell your home for the highest possible price ASAP

© 2024 My Florida Regional MLS DBA Stellar MLS. All Rights Reserved.
Bought with KELLER WILLIAMS TAMPA PROP.







