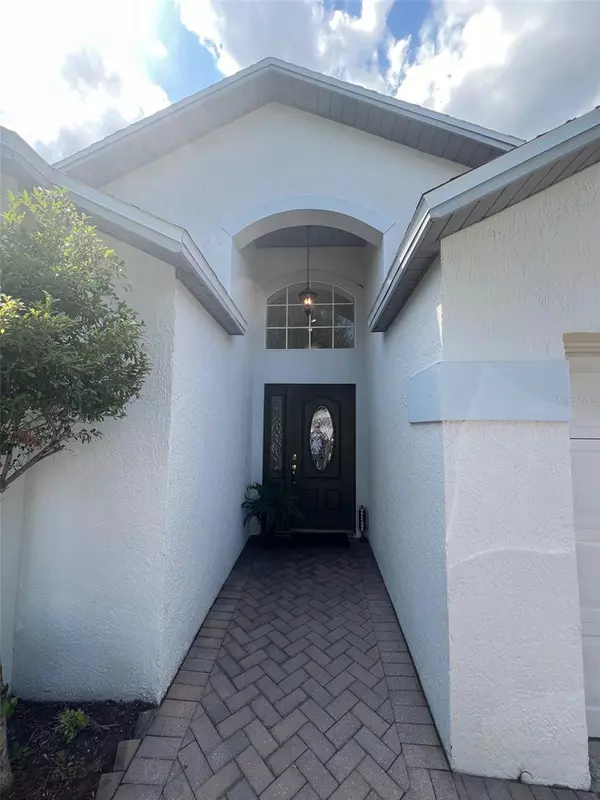$369,000
$369,000
For more information regarding the value of a property, please contact us for a free consultation.
2503 SHELBY CIR Kissimmee, FL 34743
3 Beds
2 Baths
1,642 SqFt
Key Details
Sold Price $369,000
Property Type Single Family Home
Sub Type Single Family Residence
Listing Status Sold
Purchase Type For Sale
Square Footage 1,642 sqft
Price per Sqft $224
Subdivision Shelby Place
MLS Listing ID S5105576
Sold Date 09/16/24
Bedrooms 3
Full Baths 2
HOA Fees $26/ann
HOA Y/N Yes
Originating Board Stellar MLS
Year Built 1995
Annual Tax Amount $4,844
Lot Size 5,662 Sqft
Acres 0.13
Lot Dimensions 50' x 110'
Property Description
QUICK MOVE-IN AT LAKESIDE. 3 BEDROOM 2 BATH HOME WITH POSSIBLE 4TH BEDROOM/FLEXROOM. *SCREENED IN LANAI 14' X 22' WITH FAN AND 2 SCREENED DOORS, WITH ONE OVERSIZED* *NEWLY PLUMBED 2024* *NEW INTERIOR PAINT 2024* *ROOF 2018* *HOT WATER HEATER 2020* *AC 2018* *ONLY ONE OWNER* *GARAGE CONVERTED TO HALF GARAGE AND POSSIBLE 4TH BEDROOM AND STORAGE, AND COULD EASILY BE CONVERTED BACK TO 2 CAR GARAGE* *EXTRA WIDE PAVER DRIVEWAY* The heart of this inviting home boasts an expansive open floor plan that effortlessly connects the stunning kitchen, cozy living area, and elegant dining space, creating an ideal setting for hosting gatherings. Additionally, a versatile extra space, creatively converted from half of the garage, offers endless possibilities as an additional bedroom, a relaxing den, or a productive home office. Step onto the spacious screened lanai to enjoy tranquil mornings embraced by lush landscaping, then transition to the adjacent outdoor patio adorned with charming pavers, perfect for grilling and entertaining under the sun. Surrounding the property are flourishing mature trees and landscaping that add to the serene ambiance. Close to the community, there are tennis and basketball courts, a park, playground, and skate park. Furthermore, the prime location provides convenient proximity to shops, the airport, theme parks, and easy access to major highways.
Location
State FL
County Osceola
Community Shelby Place
Zoning KMPU
Rooms
Other Rooms Attic, Inside Utility, Storage Rooms
Interior
Interior Features Ceiling Fans(s), Eat-in Kitchen, High Ceilings, Kitchen/Family Room Combo, Living Room/Dining Room Combo, Open Floorplan, Primary Bedroom Main Floor, Solid Surface Counters, Split Bedroom, Stone Counters, Thermostat, Walk-In Closet(s), Window Treatments
Heating Central
Cooling Central Air
Flooring Carpet, Laminate, Tile
Furnishings Unfurnished
Fireplace false
Appliance Cooktop, Dishwasher, Disposal, Microwave, Range, Refrigerator
Laundry Inside, Laundry Room
Exterior
Exterior Feature Garden, Lighting, Rain Gutters, Sidewalk, Sliding Doors
Parking Features Converted Garage, Driveway, Split Garage
Garage Spaces 1.0
Fence Vinyl
Community Features Community Mailbox, Deed Restrictions, Park, Playground, Sidewalks
Utilities Available BB/HS Internet Available, Cable Available, Electricity Connected, Fiber Optics, Phone Available, Street Lights, Underground Utilities, Water Connected
Amenities Available Basketball Court, Park, Playground
Roof Type Shingle
Porch Covered, Enclosed, Patio, Rear Porch, Screened
Attached Garage true
Garage true
Private Pool No
Building
Lot Description City Limits, Landscaped, Level, Near Golf Course, Sidewalk, Paved
Entry Level One
Foundation Slab
Lot Size Range 0 to less than 1/4
Builder Name American Heritage
Sewer Public Sewer
Water Public
Structure Type Block,Stucco
New Construction false
Others
Pets Allowed Yes
HOA Fee Include Maintenance Grounds,Recreational Facilities
Senior Community No
Ownership Fee Simple
Monthly Total Fees $26
Acceptable Financing Cash, Conventional, FHA, VA Loan
Membership Fee Required Required
Listing Terms Cash, Conventional, FHA, VA Loan
Special Listing Condition None
Read Less
Want to know what your home might be worth? Contact us for a FREE valuation!

Our team is ready to help you sell your home for the highest possible price ASAP

© 2024 My Florida Regional MLS DBA Stellar MLS. All Rights Reserved.
Bought with LITTMANN CAPITAL REALTY LLC







