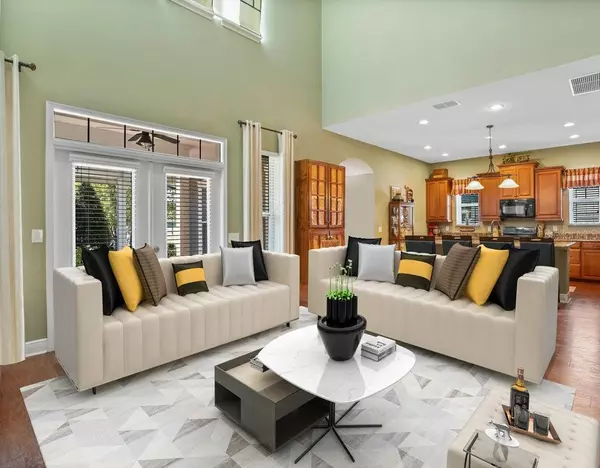$740,000
$799,000
7.4%For more information regarding the value of a property, please contact us for a free consultation.
1027 BRITTON ALY Winter Garden, FL 34787
4 Beds
3 Baths
2,509 SqFt
Key Details
Sold Price $740,000
Property Type Single Family Home
Sub Type Single Family Residence
Listing Status Sold
Purchase Type For Sale
Square Footage 2,509 sqft
Price per Sqft $294
Subdivision Oakland Park Un #2B
MLS Listing ID O6201286
Sold Date 10/25/24
Bedrooms 4
Full Baths 2
Half Baths 1
Construction Status Inspections,Other Contract Contingencies
HOA Fees $182/qua
HOA Y/N Yes
Originating Board Stellar MLS
Year Built 2015
Annual Tax Amount $5,418
Lot Size 7,405 Sqft
Acres 0.17
Property Description
One or more photo(s) has been virtually staged. ***PRICE IMPROVEMENT** DON'T MISS THE OPPORTUNITY TO OWN THIS CHARMING HOME!!!!!!! Located in the desirable OAKLAND PARK community, known for its preserved Florida landscape, old Florida architectural charm and waterfront views. This colonial-inspired 4BD/2.5BA home is ideally situated just steps away from the WEST ORANGE TRAIL, COMMUNITY CLUB HOUSE and POOLS. Built by Ashton Woods (Willow Model), the home features an open floor plan with vaulted ceilings, 8ft doors, and ample natural light. Key amenities include a multifunctional kitchen with granite countertops, 42" wood cabinets, a walk-in pantry, and an expanded island with a prep sink. The home also offers flexible living spaces with a downstairs area that can serve as a dining room or be converted to a home office or fifth bedroom. French doors provide access to a rear covered patio courtyard perfect for entertaining. The primary suite is conveniently located on the first floor, while the second floor hosts an open loft area, perfect for a game room/den with balcony access, three additional bedrooms and full bath. Recent upgrades include a newer A/C unit, exterior paint, and water heater (all in 2023). Detached 2 car garage. Community features include waterfront walking trails, green spaces, two resort-style pools, and clubhouse. This certified green development offers a high-quality lifestyle in a prime location. Just a short GOLF-CART ride to HISTORIC DOWNTOWN WINTER GARDEN where you can enjoy the West Orange Trail, Plant Street Market, Splash Pad, Restaurants, Shopping, and the many social events that take place throughout the year.
Location
State FL
County Orange
Community Oakland Park Un #2B
Zoning PUD
Rooms
Other Rooms Den/Library/Office, Inside Utility, Loft
Interior
Interior Features Ceiling Fans(s), Crown Molding, Eat-in Kitchen, Kitchen/Family Room Combo, Open Floorplan, Primary Bedroom Main Floor, Solid Surface Counters, Solid Wood Cabinets, Stone Counters, Vaulted Ceiling(s), Walk-In Closet(s)
Heating Central
Cooling Central Air
Flooring Carpet, Ceramic Tile, Hardwood
Fireplaces Type Gas, Living Room
Fireplace true
Appliance Dishwasher, Disposal, Dryer, Electric Water Heater, Microwave, Range, Refrigerator, Washer
Laundry Inside, Laundry Room
Exterior
Exterior Feature Balcony, Courtyard, French Doors, Irrigation System
Parking Features Alley Access, Driveway, Garage Door Opener, Garage Faces Rear, On Street
Garage Spaces 2.0
Community Features Clubhouse, Dog Park, Golf Carts OK, Park, Playground, Pool, Sidewalks
Utilities Available Cable Connected, Electricity Connected, Natural Gas Connected, Sewer Connected, Street Lights, Underground Utilities, Water Connected
Amenities Available Clubhouse, Playground, Pool, Trail(s)
Water Access 1
Water Access Desc Lake,Pond
View Trees/Woods
Roof Type Shingle
Porch Front Porch, Patio
Attached Garage true
Garage true
Private Pool No
Building
Lot Description Landscaped, Sidewalk, Paved
Story 2
Entry Level Two
Foundation Crawlspace, Slab
Lot Size Range 0 to less than 1/4
Builder Name Ashton Woods
Sewer Public Sewer
Water Public
Architectural Style Colonial
Structure Type Block,Stucco,Wood Frame
New Construction false
Construction Status Inspections,Other Contract Contingencies
Schools
Elementary Schools Tildenville Elem
Middle Schools Lakeview Middle
High Schools West Orange High
Others
Pets Allowed Breed Restrictions, Cats OK, Dogs OK
HOA Fee Include Pool
Senior Community No
Ownership Fee Simple
Monthly Total Fees $182
Acceptable Financing Cash, Conventional, VA Loan
Membership Fee Required Required
Listing Terms Cash, Conventional, VA Loan
Special Listing Condition None
Read Less
Want to know what your home might be worth? Contact us for a FREE valuation!

Our team is ready to help you sell your home for the highest possible price ASAP

© 2025 My Florida Regional MLS DBA Stellar MLS. All Rights Reserved.
Bought with CORCORAN PREMIER REALTY






