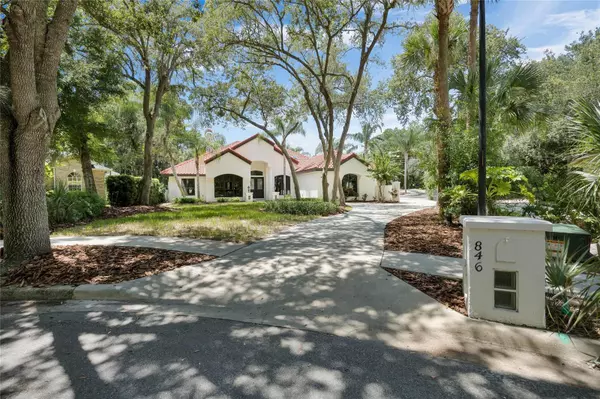$830,000
$899,000
7.7%For more information regarding the value of a property, please contact us for a free consultation.
846 COACH LAMP CT Sanford, FL 32771
4 Beds
4 Baths
3,078 SqFt
Key Details
Sold Price $830,000
Property Type Single Family Home
Sub Type Single Family Residence
Listing Status Sold
Purchase Type For Sale
Square Footage 3,078 sqft
Price per Sqft $269
Subdivision Lake Forest Sec Two A
MLS Listing ID O6218532
Sold Date 11/22/24
Bedrooms 4
Full Baths 3
Half Baths 1
Construction Status Appraisal,Financing,Inspections
HOA Fees $234/mo
HOA Y/N Yes
Originating Board Stellar MLS
Year Built 1990
Annual Tax Amount $7,693
Lot Size 0.560 Acres
Acres 0.56
Property Description
Welcome to this exquisitely renovated 4BR/3.5BA pool home at 846 Coach Lamp Ct, nestled in the esteemed guard-gated Lake Forest community. A beautiful blend of traditional modern aesthetics with a Spanish flair, this hacienda-inspired haven is a custom design masterpiece. The home features a 3-car side entry garage, Newer Tile Roof, New HVAC, 2 master walk-in closets, arched doorways and windows, and a wood-burning fireplace with custom built-ins. The gourmet kitchen boasts quartz counters, tumbled marble backsplash and real wood cabinets. The master bath offers a luxurious freestanding tub, tumbled marble walk-in shower, limestone floors, stone vessel sinks, and signature hardware fixtures. Enjoy serene cul-de-sac living with a huge private backyard and large inground pool.
The Lake Forest Community offers an Olympic size pool, club house, pickleball, tennis, basketball and a gym which are included in the HOA fee.
Location
State FL
County Seminole
Community Lake Forest Sec Two A
Zoning PUD
Rooms
Other Rooms Attic, Den/Library/Office, Family Room, Formal Dining Room Separate, Inside Utility
Interior
Interior Features Built-in Features, Cathedral Ceiling(s), Eat-in Kitchen, High Ceilings, Open Floorplan, Skylight(s), Solid Wood Cabinets, Split Bedroom, Stone Counters, Walk-In Closet(s)
Heating Central, Electric
Cooling Central Air, Humidity Control
Flooring Brick, Luxury Vinyl
Fireplaces Type Living Room, Wood Burning
Fireplace true
Appliance Dryer, Electric Water Heater, Washer
Laundry Inside, Laundry Room
Exterior
Exterior Feature French Doors, Irrigation System, Outdoor Kitchen, Sidewalk
Parking Features Driveway, Garage Door Opener, Garage Faces Side, Oversized
Garage Spaces 3.0
Pool Gunite, In Ground
Community Features Deed Restrictions, Fitness Center, Playground, Pool, Sidewalks, Tennis Courts
Utilities Available BB/HS Internet Available, Cable Available, Electricity Connected
Amenities Available Basketball Court, Clubhouse, Fitness Center, Gated, Playground, Pool, Recreation Facilities, Spa/Hot Tub, Tennis Court(s)
Roof Type Tile
Porch Covered, Rear Porch
Attached Garage true
Garage true
Private Pool Yes
Building
Lot Description Cul-De-Sac, Oversized Lot, Sidewalk, Paved
Entry Level One
Foundation Slab
Lot Size Range 1/2 to less than 1
Sewer Public Sewer
Water Public
Architectural Style Mediterranean
Structure Type Block,Stucco
New Construction false
Construction Status Appraisal,Financing,Inspections
Schools
Middle Schools Sanford Middle
High Schools Seminole High
Others
Pets Allowed Yes
HOA Fee Include Guard - 24 Hour,Pool,Management,Private Road,Recreational Facilities
Senior Community No
Ownership Fee Simple
Monthly Total Fees $234
Acceptable Financing Cash, Conventional, VA Loan
Membership Fee Required Required
Listing Terms Cash, Conventional, VA Loan
Special Listing Condition None
Read Less
Want to know what your home might be worth? Contact us for a FREE valuation!

Our team is ready to help you sell your home for the highest possible price ASAP

© 2025 My Florida Regional MLS DBA Stellar MLS. All Rights Reserved.
Bought with FLORIDA HOME TEAM REALTY LLC






