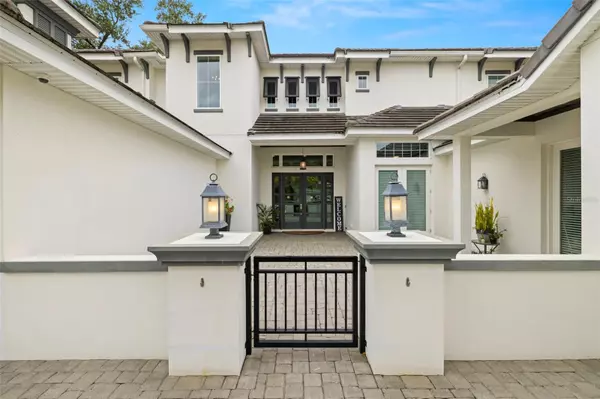$2,700,000
$2,790,000
3.2%For more information regarding the value of a property, please contact us for a free consultation.
4212 W JETTON AVE Tampa, FL 33629
6 Beds
7 Baths
4,710 SqFt
Key Details
Sold Price $2,700,000
Property Type Single Family Home
Sub Type Single Family Residence
Listing Status Sold
Purchase Type For Sale
Square Footage 4,710 sqft
Price per Sqft $573
Subdivision Picadilly
MLS Listing ID TB8309583
Sold Date 12/02/24
Bedrooms 6
Full Baths 6
Half Baths 1
HOA Y/N No
Originating Board Stellar MLS
Year Built 2019
Annual Tax Amount $23,517
Lot Size 10,454 Sqft
Acres 0.24
Lot Dimensions 75x137
Property Description
This stunning West Indies-style pool home is located in flood zone X and offers an exquisite blend of luxury and functionality. Boasting 6 bedrooms, 6 full bathrooms, and 1 half bath, this residence is designed for both comfort and elegance. The front of the home welcomes you with a spacious courtyard and a 3-car split garage. Inside, the first floor features an inviting foyer, study, great room, utility room, mudroom, and a chef's dream kitchen, complete with a butler's pantry, all open to the dining and great room. The primary owner's suite on the first floor includes a large walk-in closet for ultimate convenience. Additionally, a private guest suite with its own entry offers privacy and comfort, ideal for visitors or extended family.
The home boasts high-end additions such as a 550-gallon fish tank system, a recently installed generator, a whole-house sound system, and a state-of-the-art security system with cameras. Two brand new tankless water heaters ensure efficient, endless hot water supply.
Upstairs, you'll find four generously sized bedrooms, each with a walk-in closet and en-suite bath, along with a spacious game room for entertainment. Outdoors, a large covered patio with an outdoor kitchen overlooks the expansive pool area, providing the perfect setting for relaxing or entertaining. This home is a true oasis, combining indoor luxury with outdoor leisure for an unparalleled living experience.
Location
State FL
County Hillsborough
Community Picadilly
Zoning RS-60
Interior
Interior Features Ceiling Fans(s), Coffered Ceiling(s), Walk-In Closet(s)
Heating Central
Cooling Central Air
Flooring Other, Tile, Wood
Fireplace false
Appliance Other, Refrigerator
Laundry Inside, Laundry Room
Exterior
Exterior Feature Other, Outdoor Kitchen
Parking Features Split Garage
Garage Spaces 3.0
Pool Other
Utilities Available Public
Roof Type Tile
Porch Patio, Porch
Attached Garage true
Garage true
Private Pool Yes
Building
Entry Level Two
Foundation Slab
Lot Size Range 0 to less than 1/4
Sewer Public Sewer
Water Public
Structure Type Stucco
New Construction false
Schools
Elementary Schools Dale Mabry Elementary-Hb
Middle Schools Coleman-Hb
High Schools Plant-Hb
Others
Pets Allowed Yes
Senior Community No
Ownership Fee Simple
Special Listing Condition None
Read Less
Want to know what your home might be worth? Contact us for a FREE valuation!

Our team is ready to help you sell your home for the highest possible price ASAP

© 2024 My Florida Regional MLS DBA Stellar MLS. All Rights Reserved.
Bought with SMITH & ASSOCIATES REAL ESTATE







