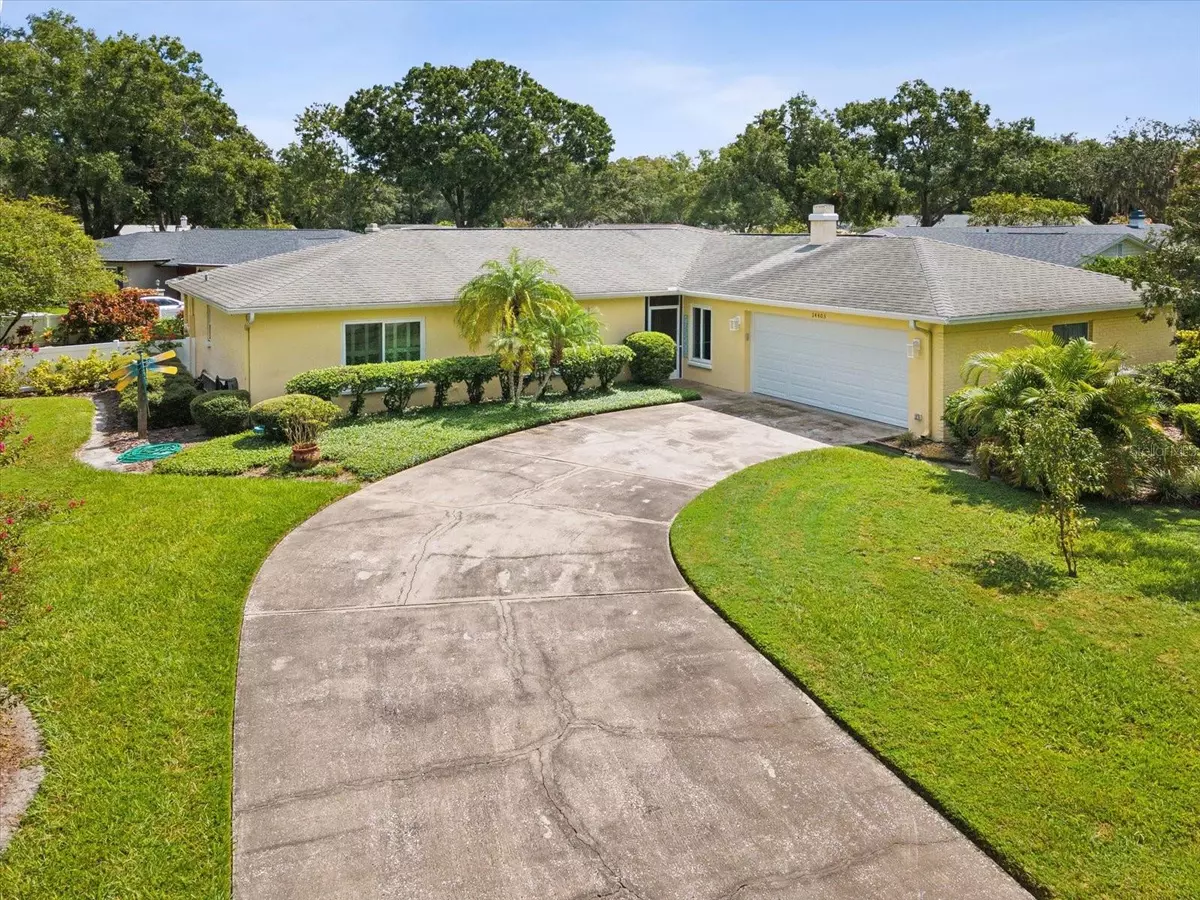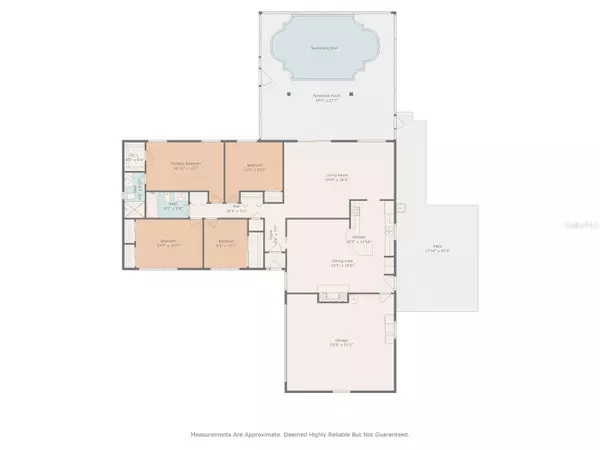$545,000
$545,000
For more information regarding the value of a property, please contact us for a free consultation.
14403 RAVENWOOD TRL Tampa, FL 33618
4 Beds
2 Baths
1,857 SqFt
Key Details
Sold Price $545,000
Property Type Single Family Home
Sub Type Single Family Residence
Listing Status Sold
Purchase Type For Sale
Square Footage 1,857 sqft
Price per Sqft $293
Subdivision Brentwood Sub
MLS Listing ID A4624241
Sold Date 12/05/24
Bedrooms 4
Full Baths 2
Construction Status Inspections
HOA Y/N No
Originating Board Stellar MLS
Year Built 1974
Annual Tax Amount $4,098
Lot Size 0.280 Acres
Acres 0.28
Lot Dimensions 100x120
Property Description
***NEW ROOF SCHEDULED TO BE INSTALLED*** Welcome to 14403 Ravenwood Trail! Located in the sought - after Brentwood Subdivision, this beautiful 4-bedroom, 2 bath pool home is designed to impress! With 1,857 sq. ft. of living space, you'll find comfort and style in every corner of this home. Step inside and experience a spacious, open living area that makes hosting and entertaining a breeze. The kitchen features ample counter space and cabinets, perfect for preparing your favorite meals. The primary bedroom offers a peaceful retreat with a private ensuite bathroom. Head outside to your very own tropical oasis! The pool area is surrounded by lush, green plants, giving it a resort-like feel. The fully screened lanai is the perfect place to relax, grill out, or cool off in the sparkling pool during those warm Florida days. Whether you're hosting backyard BBQs or simply enjoying the serene ambiance, this backyard is your personal retreat. Nestled in a quiet neighborhood yet close to local dining, shopping, and parks, this home offers the best of both worlds. With NO HOA fees, this home is a true gem! Don't miss out on this Brentwood beauty-schedule your showing today!
Location
State FL
County Hillsborough
Community Brentwood Sub
Zoning RSC-6
Interior
Interior Features Ceiling Fans(s), Eat-in Kitchen, Primary Bedroom Main Floor, Solid Surface Counters, Solid Wood Cabinets, Walk-In Closet(s), Window Treatments
Heating Electric
Cooling Central Air, Humidity Control
Flooring Ceramic Tile, Laminate
Fireplaces Type Wood Burning
Fireplace true
Appliance Cooktop, Dishwasher, Disposal, Electric Water Heater, Microwave
Laundry In Garage, Washer Hookup
Exterior
Exterior Feature Garden, Private Mailbox, Rain Gutters, Sidewalk
Garage Spaces 2.0
Pool In Ground
Utilities Available BB/HS Internet Available, Cable Connected, Fiber Optics, Sewer Connected, Street Lights, Water Available, Water Connected
Roof Type Shingle
Porch Covered, Rear Porch, Screened, Side Porch
Attached Garage true
Garage true
Private Pool Yes
Building
Lot Description Corner Lot, Cul-De-Sac, Landscaped, Level, Oversized Lot, Paved
Story 1
Entry Level One
Foundation Slab
Lot Size Range 1/4 to less than 1/2
Sewer Public Sewer
Water Public
Structure Type Block,Stucco
New Construction false
Construction Status Inspections
Schools
Elementary Schools Lake Magdalene-Hb
Middle Schools Adams-Hb
High Schools Chamberlain-Hb
Others
Pets Allowed Cats OK, Dogs OK, Yes
Senior Community No
Ownership Fee Simple
Acceptable Financing Cash, Conventional, FHA, VA Loan
Listing Terms Cash, Conventional, FHA, VA Loan
Special Listing Condition None
Read Less
Want to know what your home might be worth? Contact us for a FREE valuation!

Our team is ready to help you sell your home for the highest possible price ASAP

© 2024 My Florida Regional MLS DBA Stellar MLS. All Rights Reserved.
Bought with CENTURY 21 LIST WITH BEGGINS







