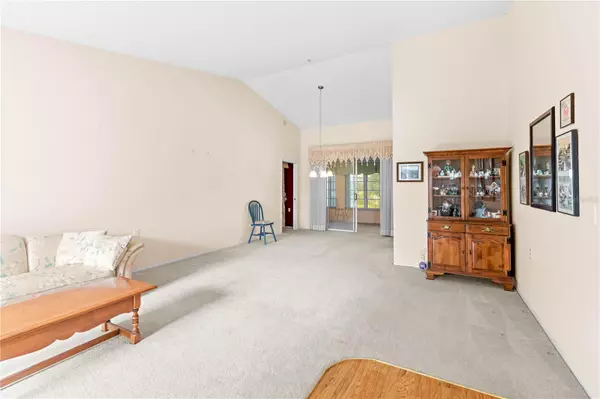$285,000
$294,999
3.4%For more information regarding the value of a property, please contact us for a free consultation.
7493 HIDDEN HILLS DR Spring Hill, FL 34606
2 Beds
2 Baths
1,835 SqFt
Key Details
Sold Price $285,000
Property Type Single Family Home
Sub Type Single Family Residence
Listing Status Sold
Purchase Type For Sale
Square Footage 1,835 sqft
Price per Sqft $155
Subdivision Timber Pines Tr 47 Unit 2
MLS Listing ID TB8312012
Sold Date 12/31/24
Bedrooms 2
Full Baths 2
HOA Fees $314/mo
HOA Y/N Yes
Originating Board Stellar MLS
Year Built 1994
Annual Tax Amount $1,669
Lot Size 10,890 Sqft
Acres 0.25
Property Description
Welcome to the beautiful 55+ Golf Course Community of Timber Pines! Nestled at 7493 Hidden Hills Lane, this charming 2-bedroom, 2-bathroom home with a 2-car garage offers 1,835 sq ft of comfortable living space on a meticulously maintained .25-acre lot. Timber Pines is renowned for its array of amenities, providing the laid-back, fun lifestyle you deserve. Plus, the home comes with peace of mind—a roof from 2014 and a new A/C installed in 2018! Step inside, and you'll be greeted by a spacious living and dining room combination featuring sliding glass doors that open to the Florida room, perfect for enjoying the sunshine year-round. The master suite is thoughtfully located to the left, offering an ensuite bathroom with a relaxing garden tub, ceramic tile flooring, a dual sink vanity, and a walk-in tiled shower. At the heart of the home is the kitchen, which boasts high ceilings, a range, dishwasher, microwave, refrigerator, and laminate flooring. Sliding glass doors from the adjacent kitchen nook lead to the Florida room, perfect for seamless indoor-outdoor living. Just off the kitchen is the cozy family room, complete with a ceiling fan and large windows that frame beautiful views of the backyard. Down the hall, you'll find the second bedroom, featuring a ceiling fan, plush carpet, and ample closet space. The guest bathroom offers a tub/shower combo, tile flooring, and a single sink vanity. The interior laundry room provides easy access to the garage, where a golf cart is available for separate purchase. Timber Pines offers an incredible array of amenities, including two pools, a fitness center, billiards rooms, golf, tennis, bocce ball, and a beautiful clubhouse with a bar. Even better, cable and internet are included in the community fees! Located close to major shopping centers, running errands and grabbing groceries has never been more convenient. Schedule your appointment today and make this lovely home your own! Florida Room has AC duct work available in attic that can be installed into the ceiling of the Florida room.
Location
State FL
County Hernando
Community Timber Pines Tr 47 Unit 2
Zoning PDP
Interior
Interior Features Ceiling Fans(s), Open Floorplan, Primary Bedroom Main Floor, Thermostat, Walk-In Closet(s)
Heating Central
Cooling Central Air
Flooring Carpet, Ceramic Tile
Fireplace false
Appliance Dishwasher, Dryer, Microwave, Range, Refrigerator, Washer
Laundry Inside
Exterior
Exterior Feature Lighting
Garage Spaces 2.0
Community Features Clubhouse, Deed Restrictions, Fitness Center, Gated Community - Guard, Golf, Pool
Utilities Available Cable Available, Electricity Available
Amenities Available Cable TV, Clubhouse, Fitness Center, Gated, Golf Course, Pool
Roof Type Shingle
Attached Garage true
Garage true
Private Pool No
Building
Entry Level One
Foundation Slab
Lot Size Range 1/4 to less than 1/2
Sewer Public Sewer
Water Public
Structure Type Block,Stucco
New Construction false
Schools
Elementary Schools Deltona Elementary
Middle Schools Fox Chapel Middle School
High Schools Weeki Wachee High School
Others
Pets Allowed Yes
Senior Community Yes
Ownership Fee Simple
Monthly Total Fees $314
Acceptable Financing Cash, Conventional, FHA, VA Loan
Membership Fee Required Required
Listing Terms Cash, Conventional, FHA, VA Loan
Special Listing Condition None
Read Less
Want to know what your home might be worth? Contact us for a FREE valuation!

Our team is ready to help you sell your home for the highest possible price ASAP

© 2025 My Florida Regional MLS DBA Stellar MLS. All Rights Reserved.
Bought with HOMAN REALTY GROUP INC






